3610 38th Street, Des Moines, IA 50310
| Listing ID |
11029103 |
|
|
|
| Property Type |
House |
|
|
|
| County |
Polk |
|
|
|
| Neighborhood |
Beaverdale |
|
|
|
|
| School |
Des Moines Independent Comm School District |
|
|
|
| Total Tax |
$5,954 |
|
|
|
| FEMA Flood Map |
fema.gov/portal |
|
|
|
| Year Built |
1947 |
|
|
|
|
Beaverdale Brick with finished walk out LL and outdoor space!
Welcome home to your Beaverdale Brick priced to sell! This 4BR/3BA home has over 2710 SF of finish. As you walk in you will love the original character that Beaverdale is known for and the owners preserved. There are beautiful hard woods throughout the first floor, 2 large living rooms, an updated kitchen with SS appliances that all stay, mudroom/laundry right off your back door for your convenience. There are 2 large bedrooms on the main level as well as an updated bathroom. Upstairs you will find 2 large bedrooms and another full bath.The lower level has been perfectly finished and has yet another bedroom and full bath, a family room, storage and it walks out to your backyard. This house has so much room for your family it will be hard to compete with.The yard was landscaped for optimal use year round with large patios and a tuck around patio with hot tub area. As an added bonus this is in an NFC lending area which means you are eligible to receive up to $2500 in closing costs and a $10,000 forgivable grant just for buying in this lending area. This house will not last long so call the agent now Brook!
|
- 5 Total Bedrooms
- 3 Full Baths
- 1776 SF
- 0.23 Acres
- Built in 1947
- 2 Stories
- Available 10/07/2021
- Ranch Style
- Full Basement
- 600 Lower Level SF
- Lower Level: Finished, Walk Out
- 1 Lower Level Bedroom
- 1 Lower Level Bathroom
- Galley Kitchen
- Other Kitchen Counter
- Oven/Range
- Refrigerator
- Dishwasher
- Microwave
- Garbage Disposal
- Carpet Flooring
- Hardwood Flooring
- Vinyl Flooring
- Living Room
- Family Room
- Den/Office
- Primary Bedroom
- en Suite Bathroom
- Kitchen
- Laundry
- Private Guestroom
- First Floor Primary Bedroom
- First Floor Bathroom
- 1 Fireplace
- Forced Air
- 1 Heat/AC Zones
- Gas Fuel
- Natural Gas Avail
- Central A/C
- Brick Siding
- Asphalt Shingles Roof
- Detached Garage
- 1 Garage Space
- Municipal Water
- Municipal Sewer
- Deck
- Patio
- Open Porch
- Covered Porch
- Trees
- Near Bus
- $5,954 Total Tax
- Tax Year 2021
- Sold on 3/01/2022
- Sold for $255,000
- Buyer's Agent: Brook Doheny
- Company: NEXT GENERATION REALTY, INC.
|
|
NEXT GENERATION REALTY, INC.
|
|
|
NEXT GENERATION REALTY, INC.
|
Listing data is deemed reliable but is NOT guaranteed accurate.
|



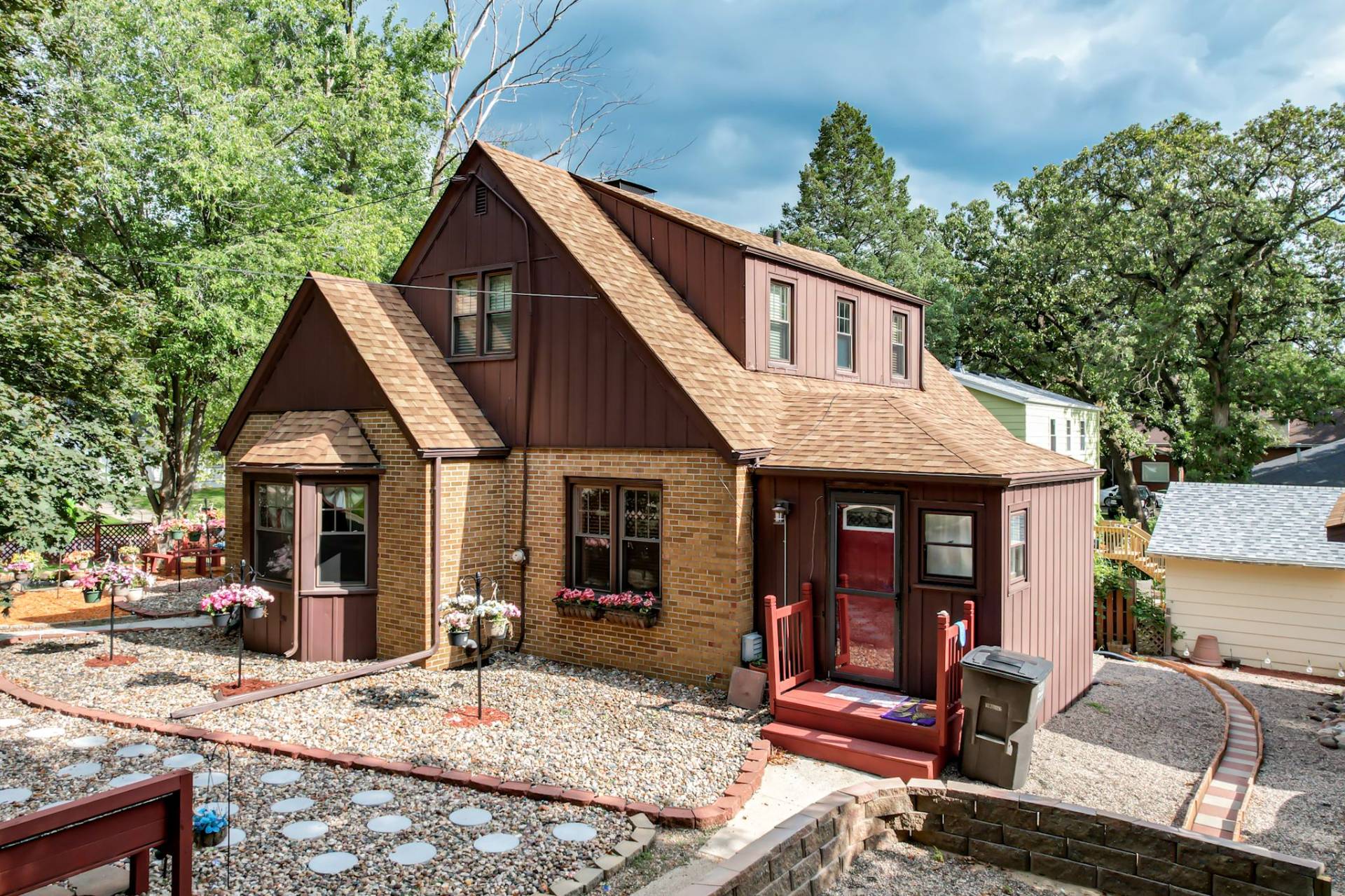



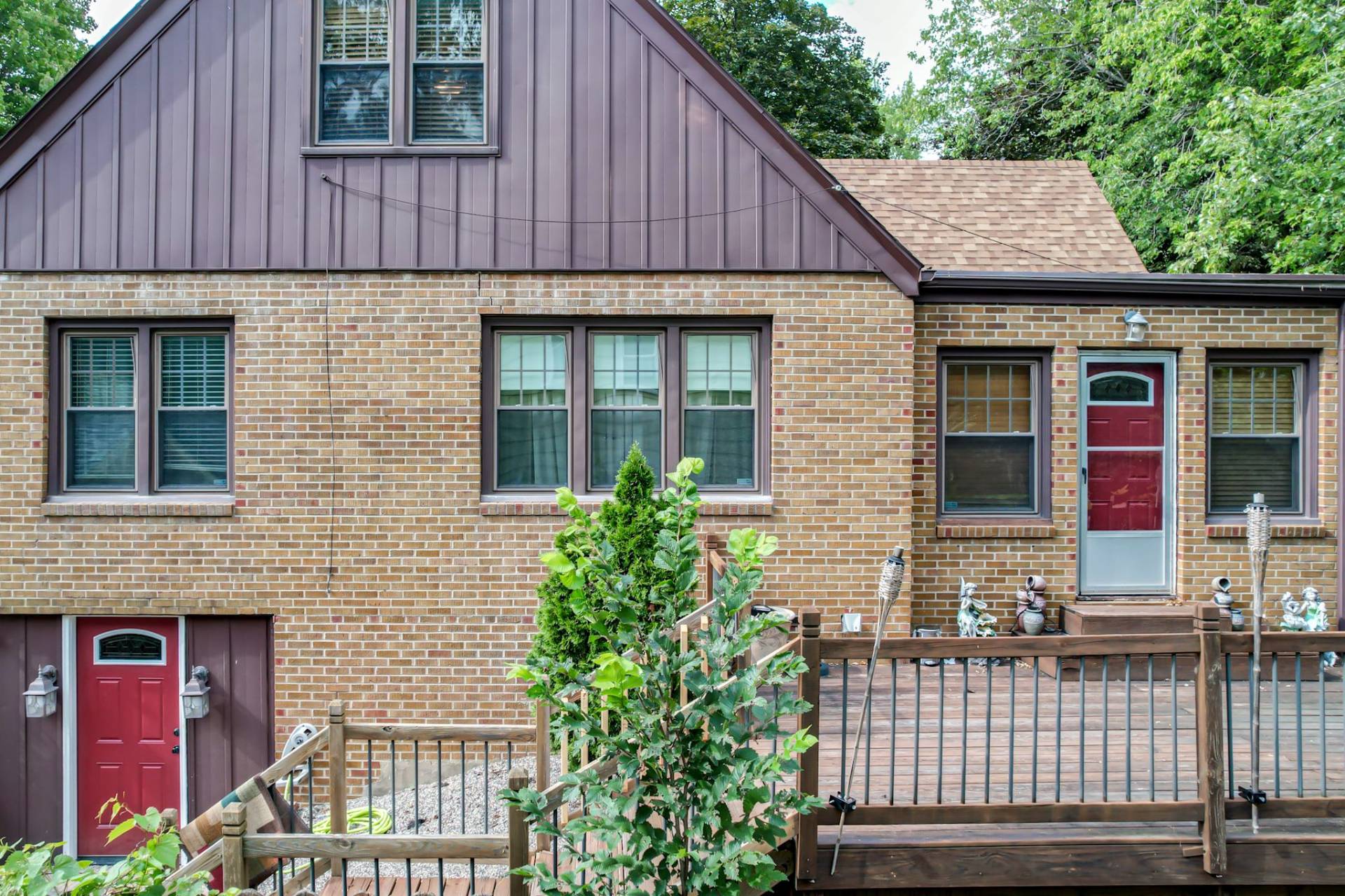 ;
;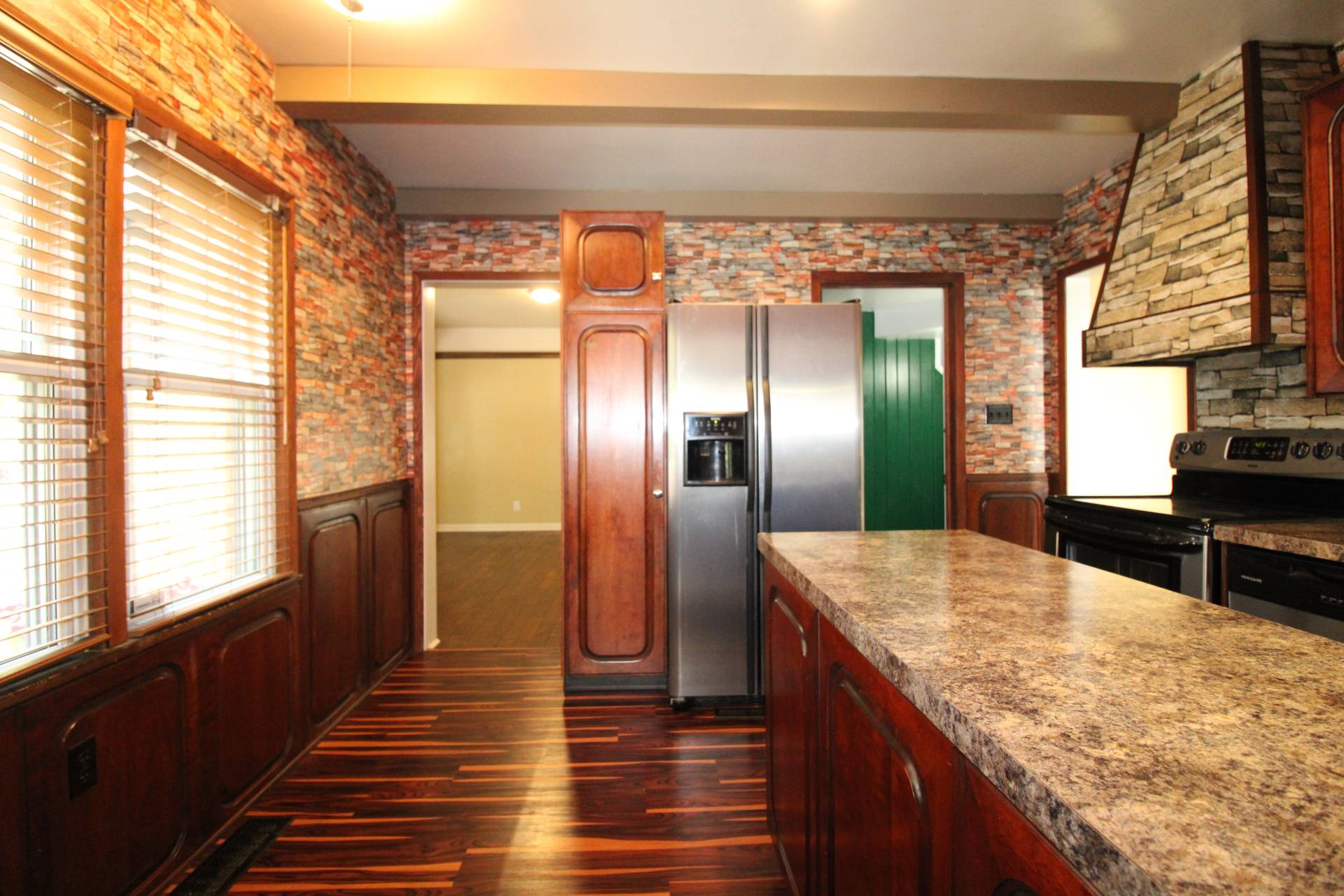 ;
;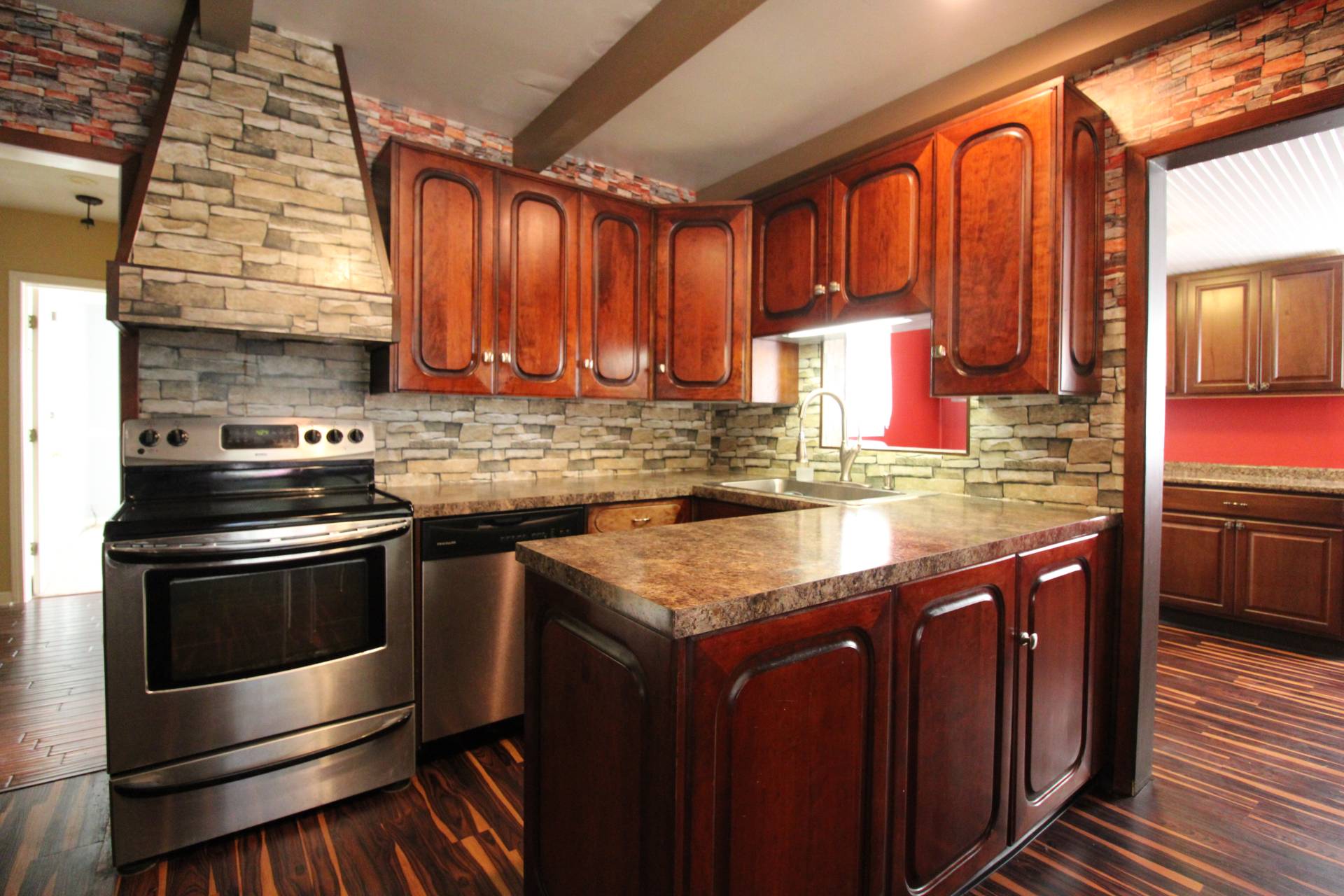 ;
;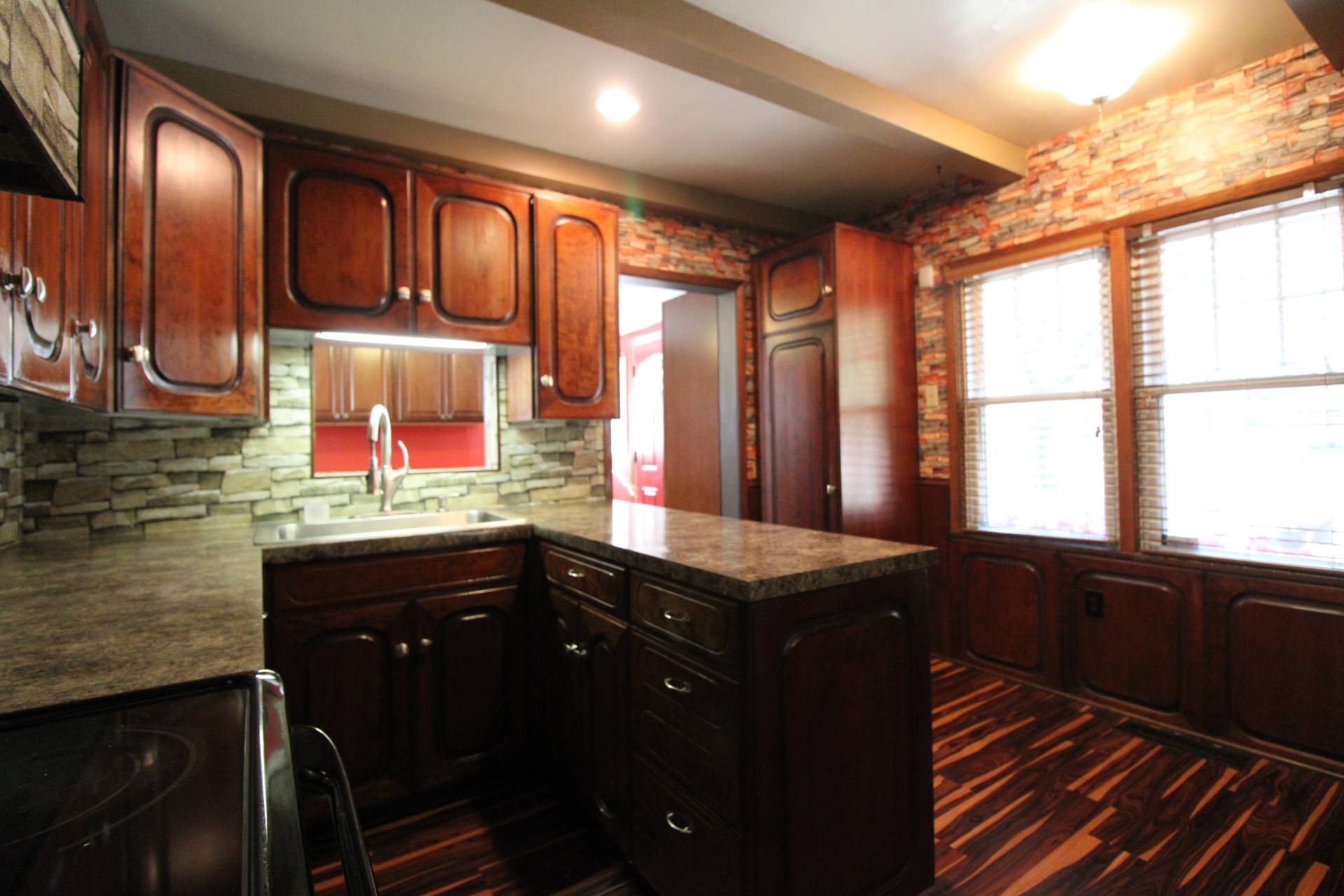 ;
;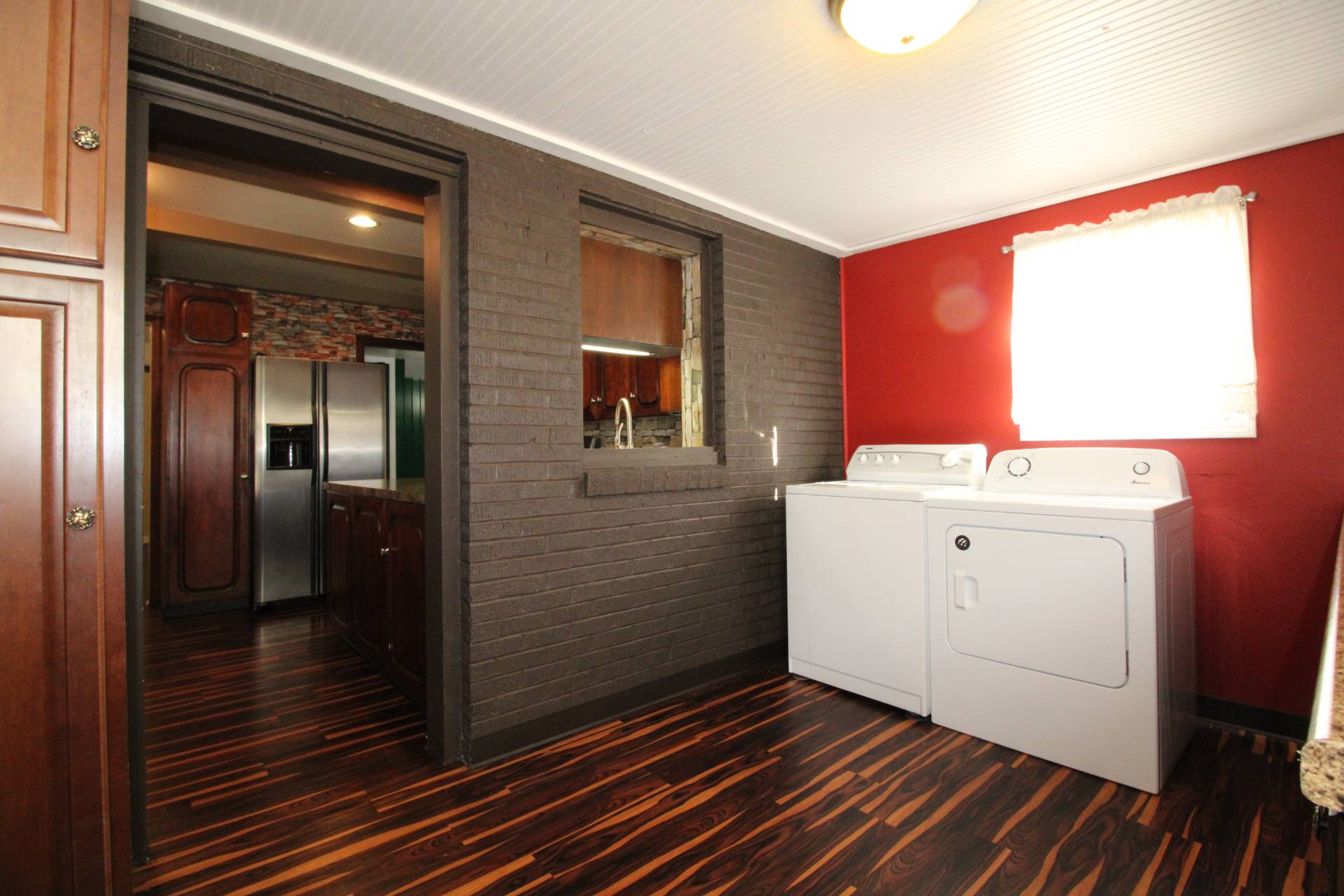 ;
;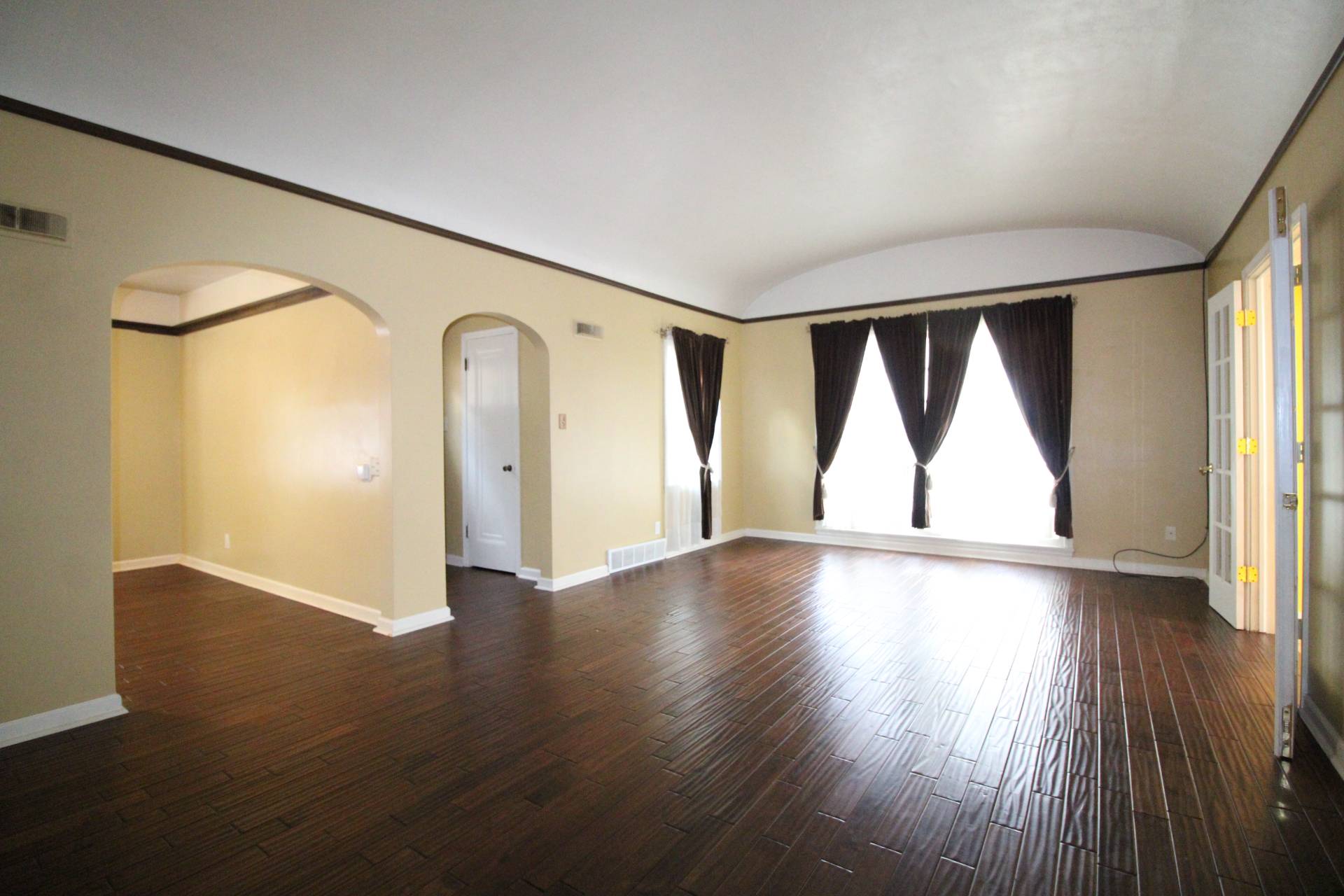 ;
;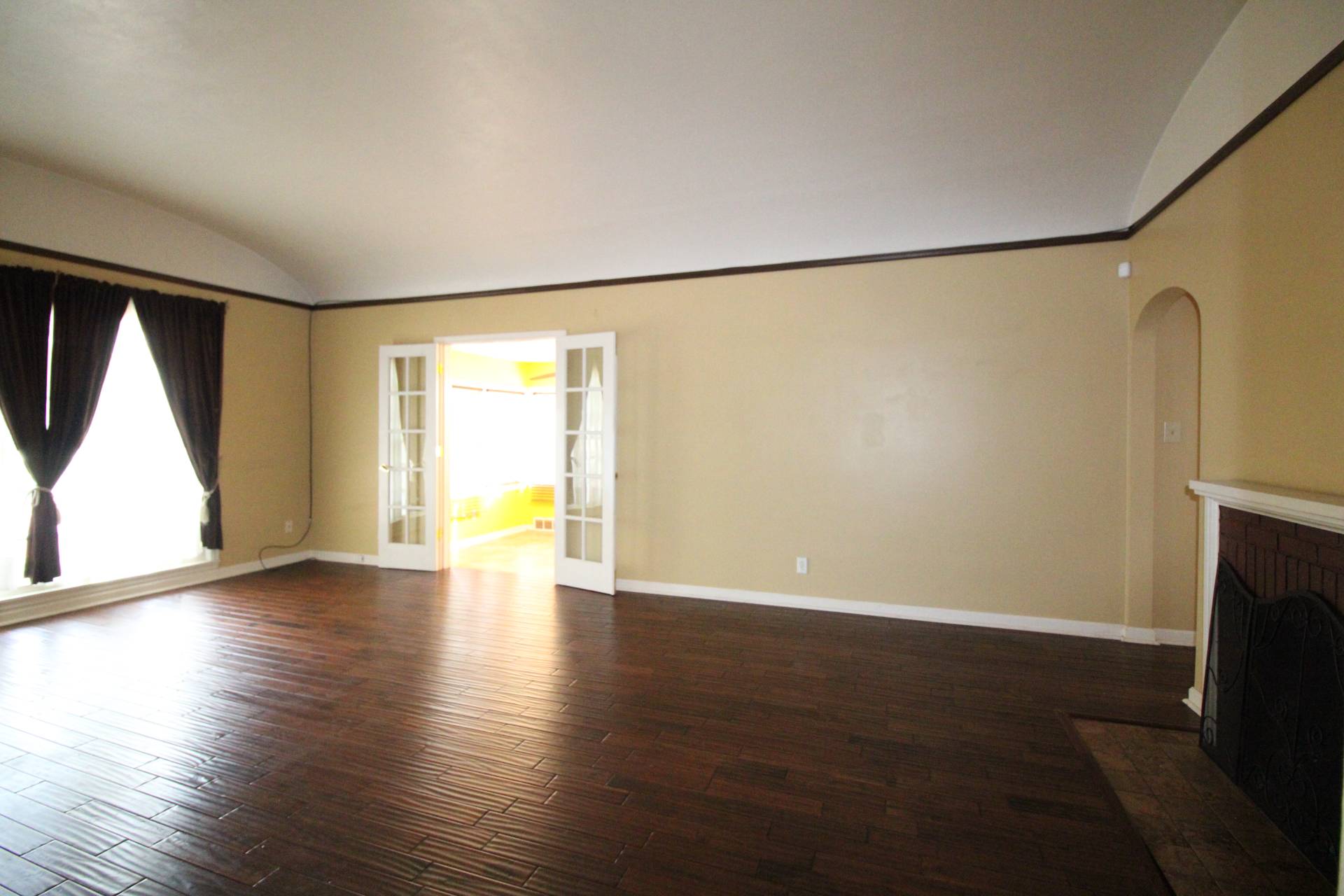 ;
;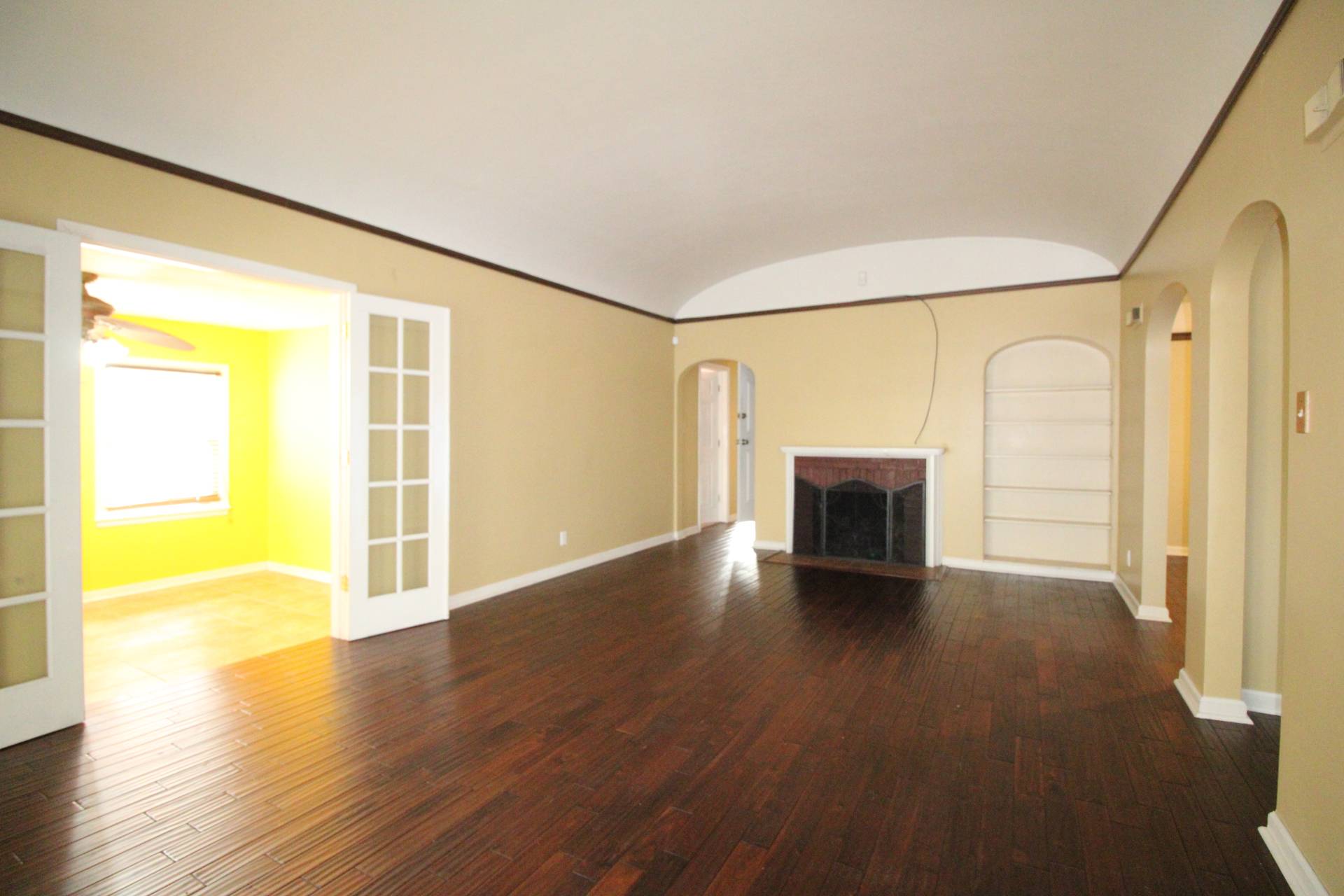 ;
;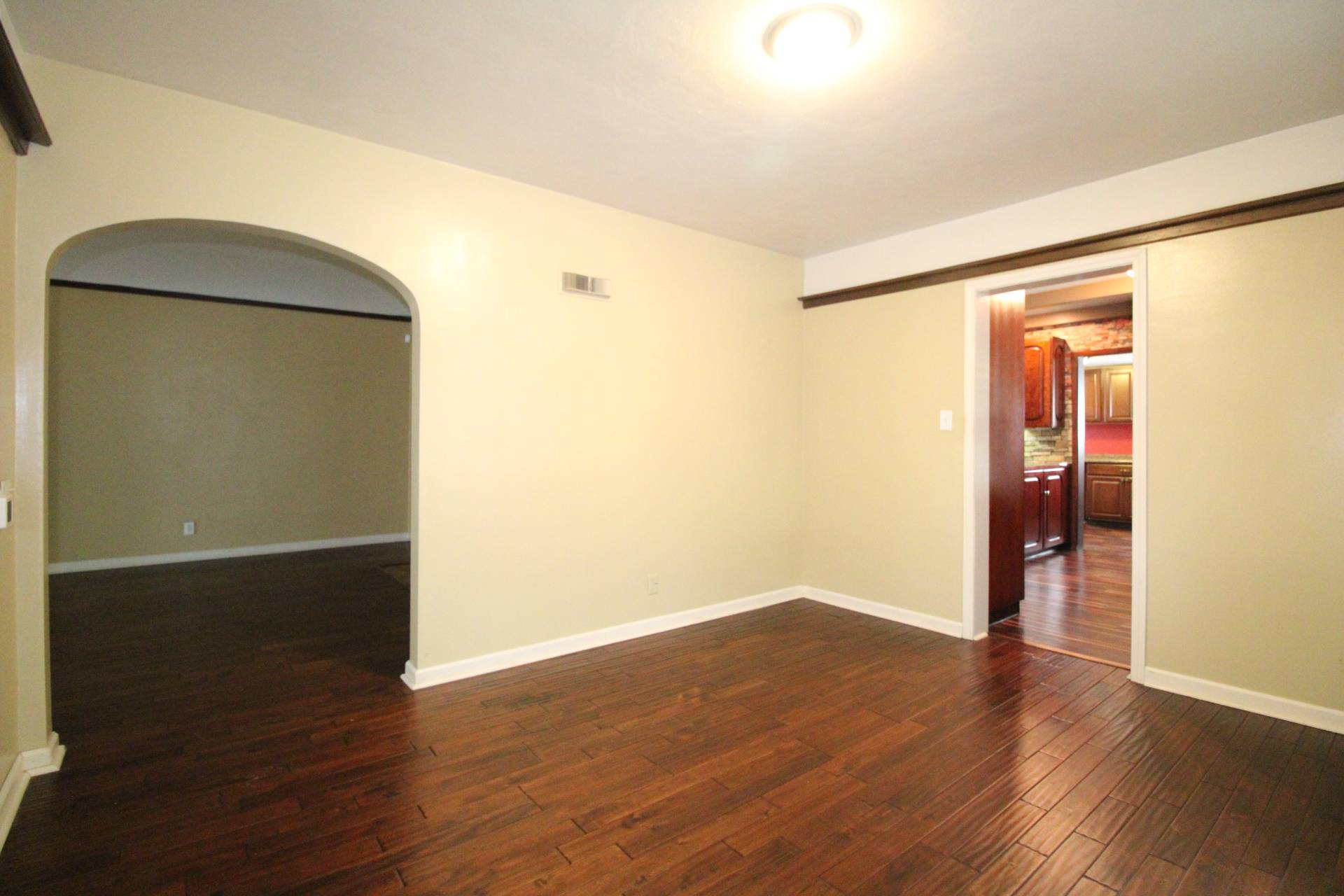 ;
;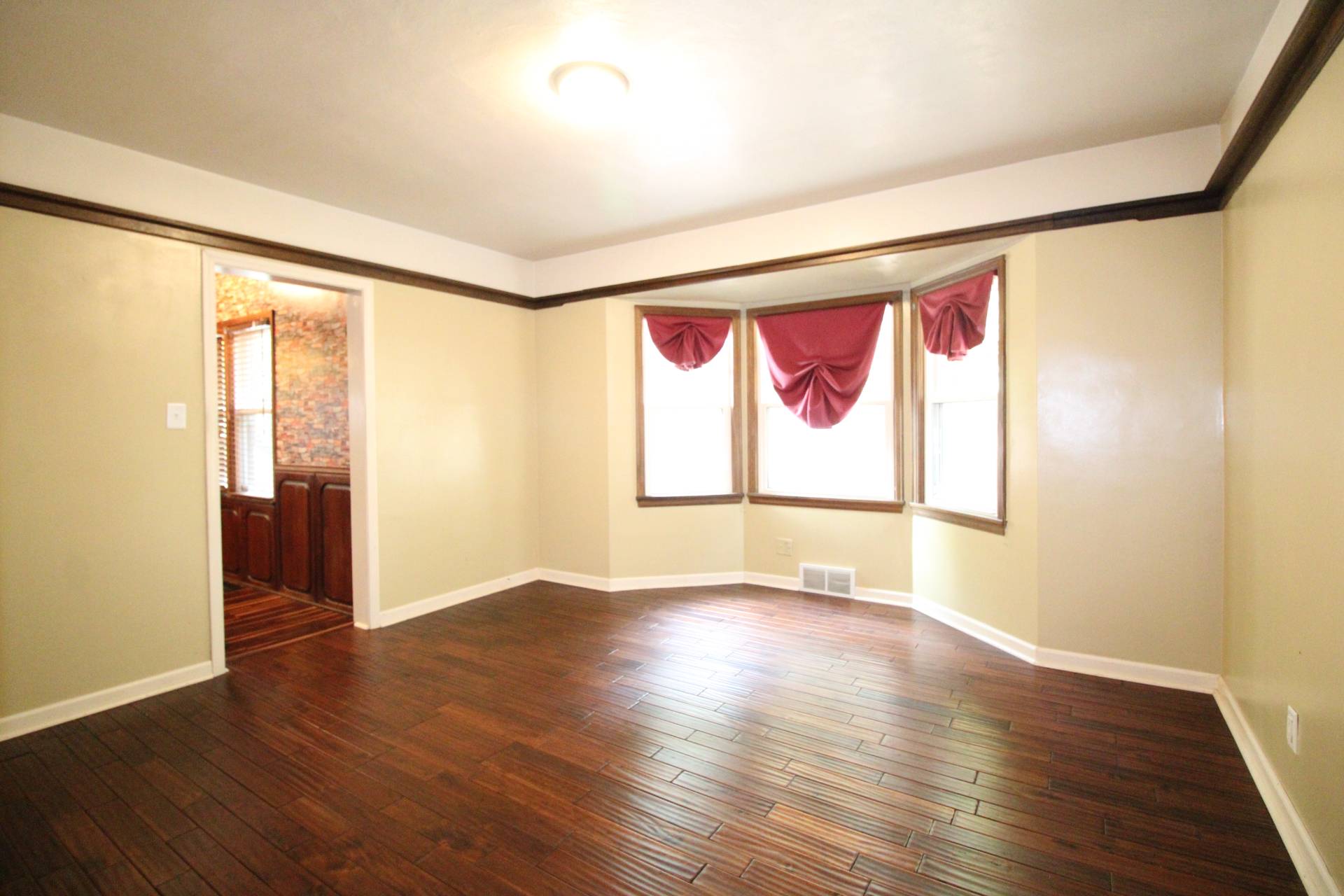 ;
;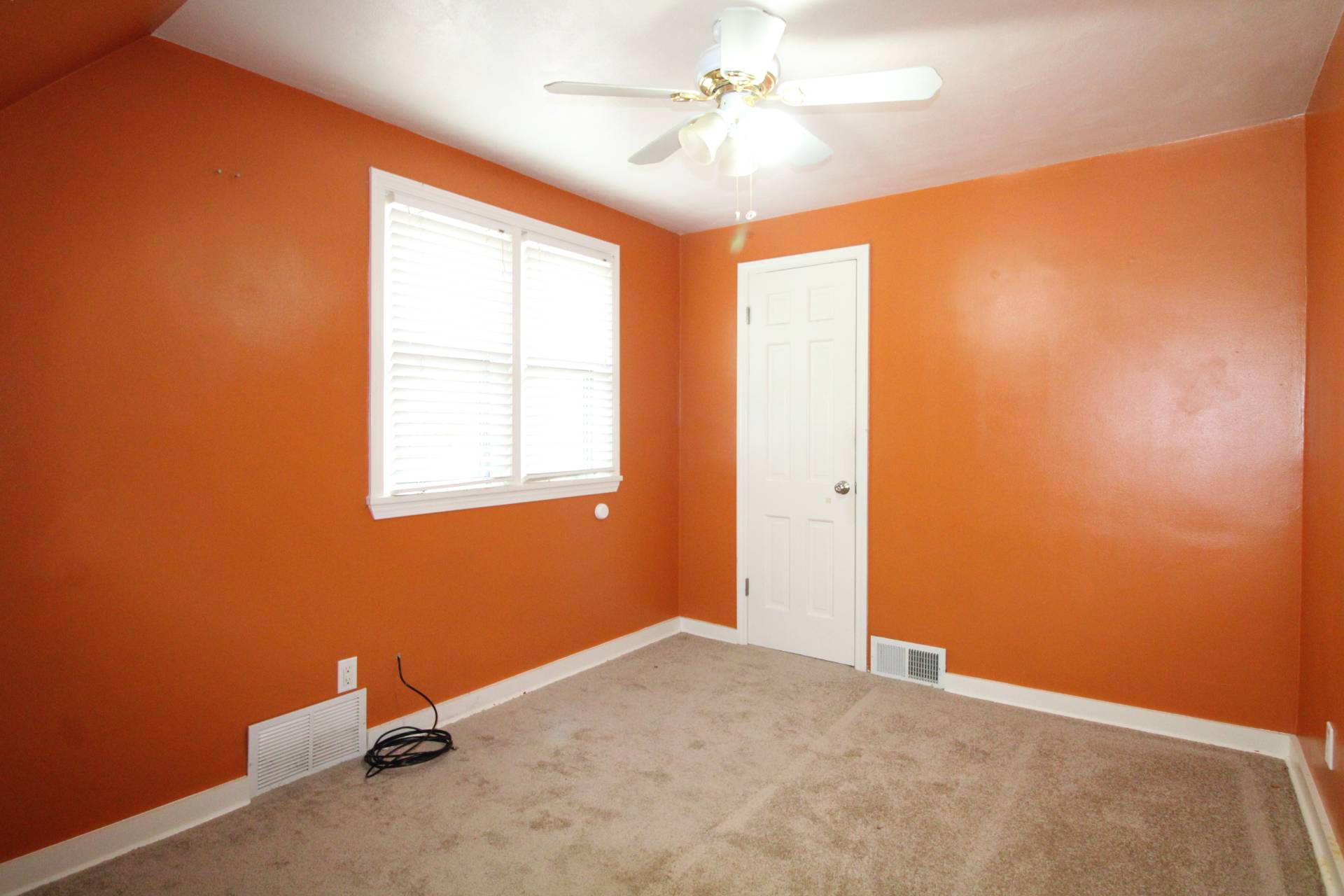 ;
;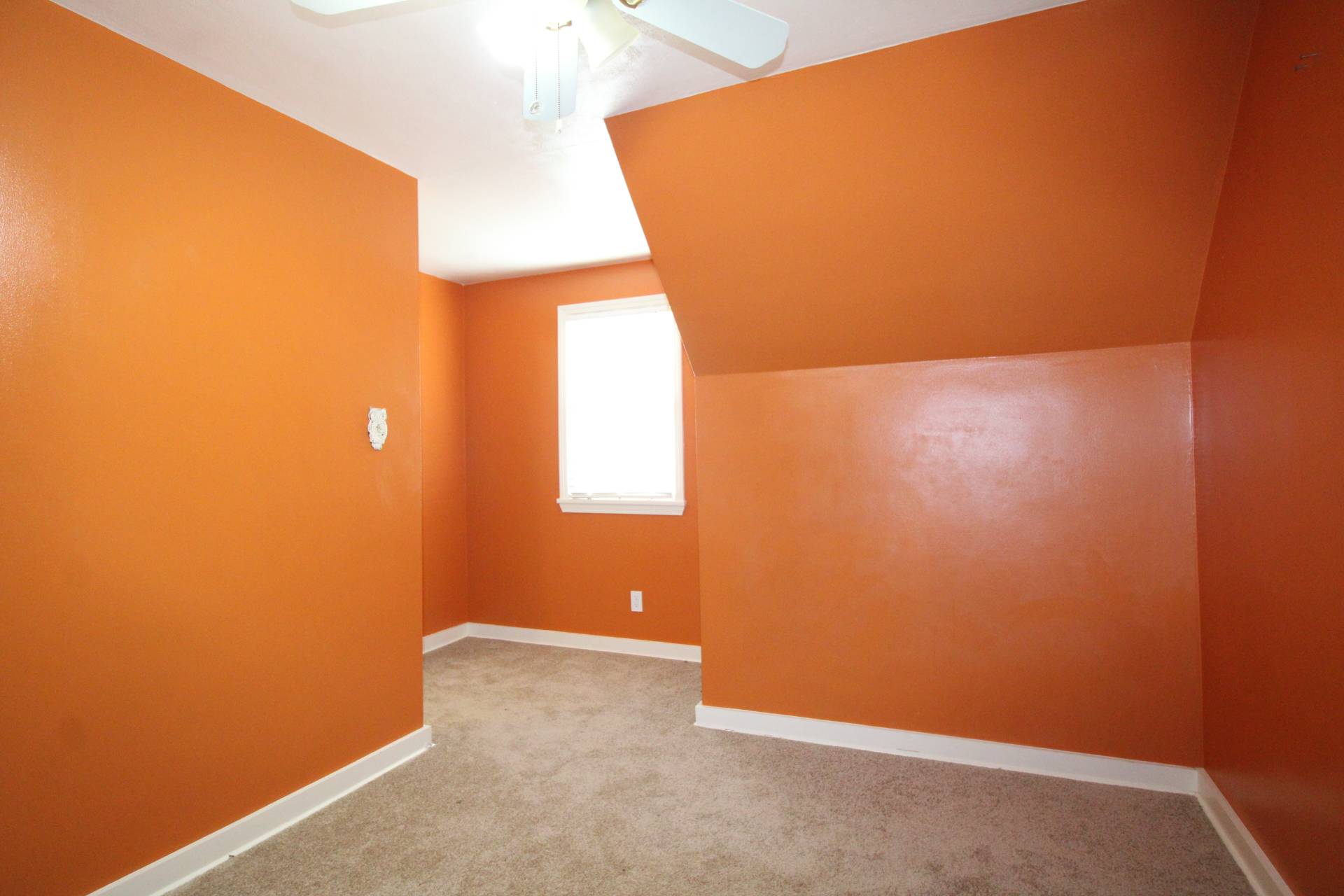 ;
;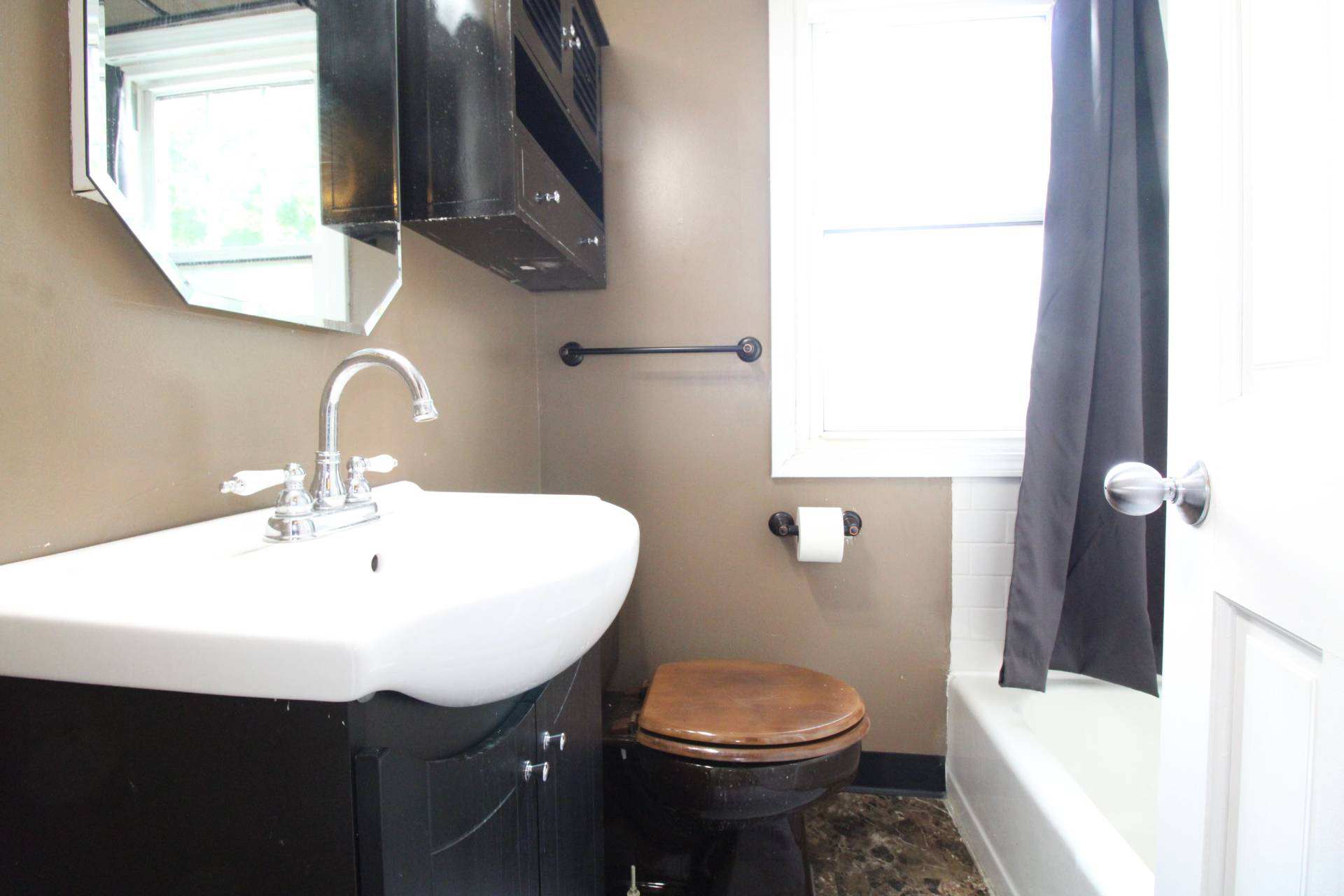 ;
;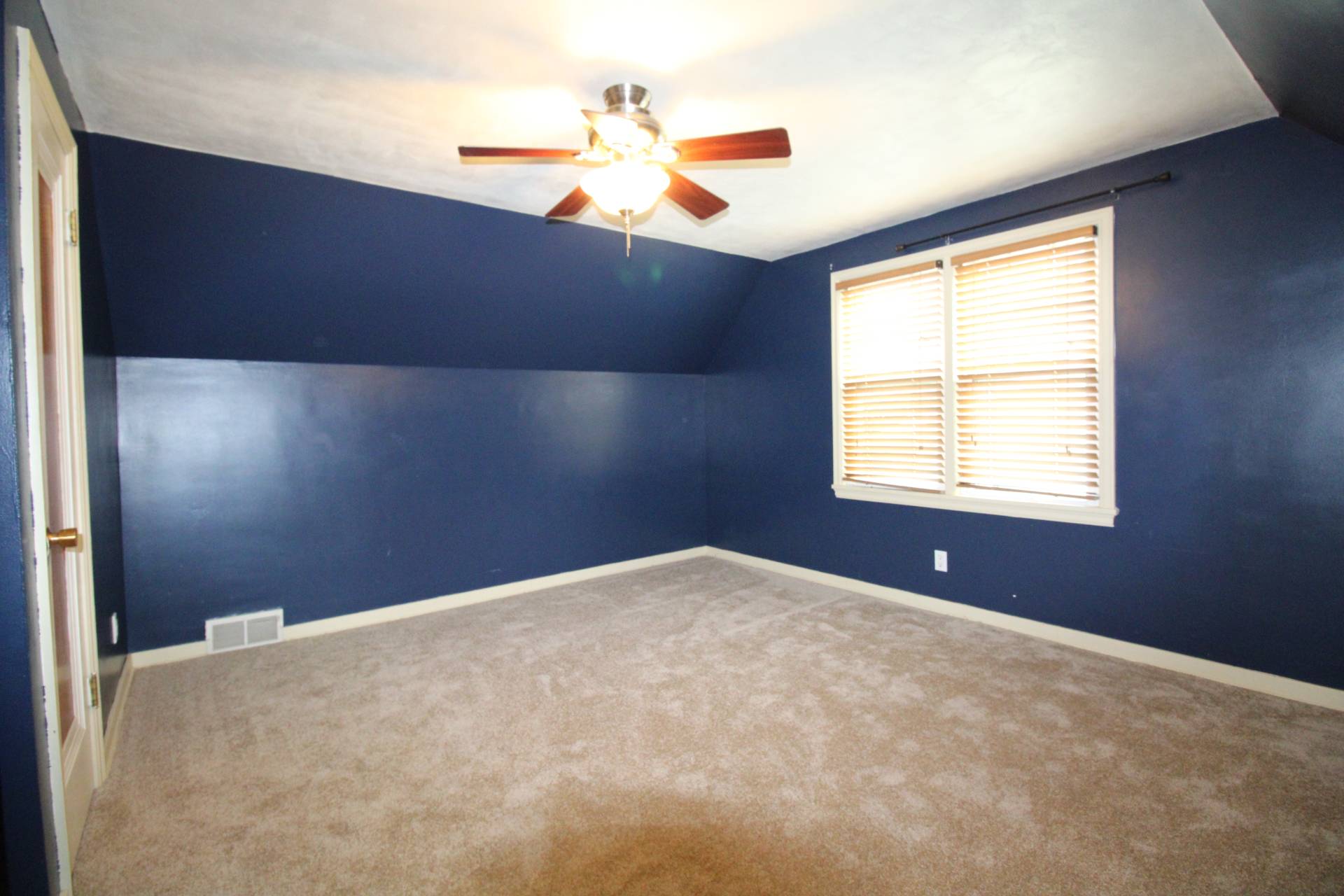 ;
;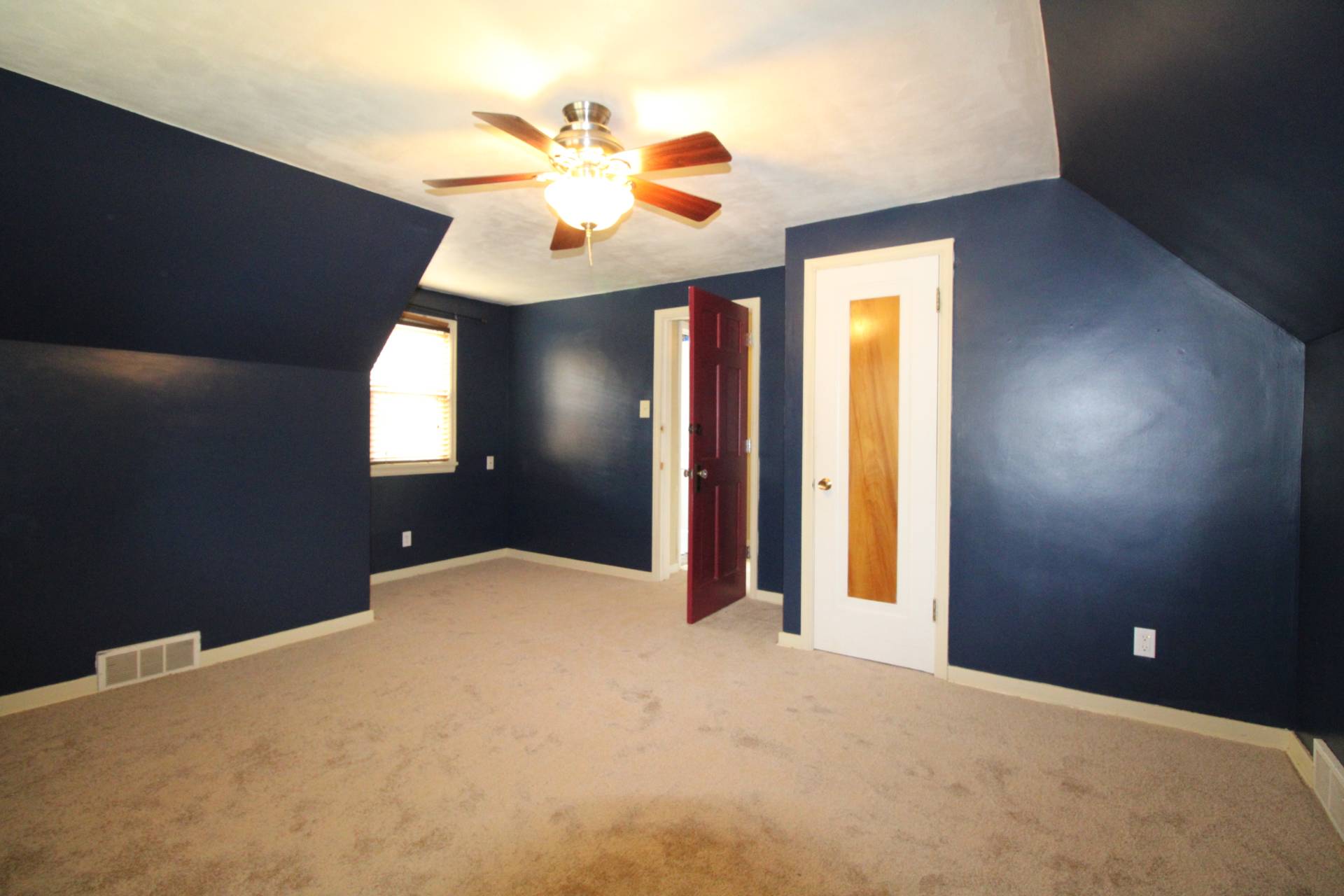 ;
;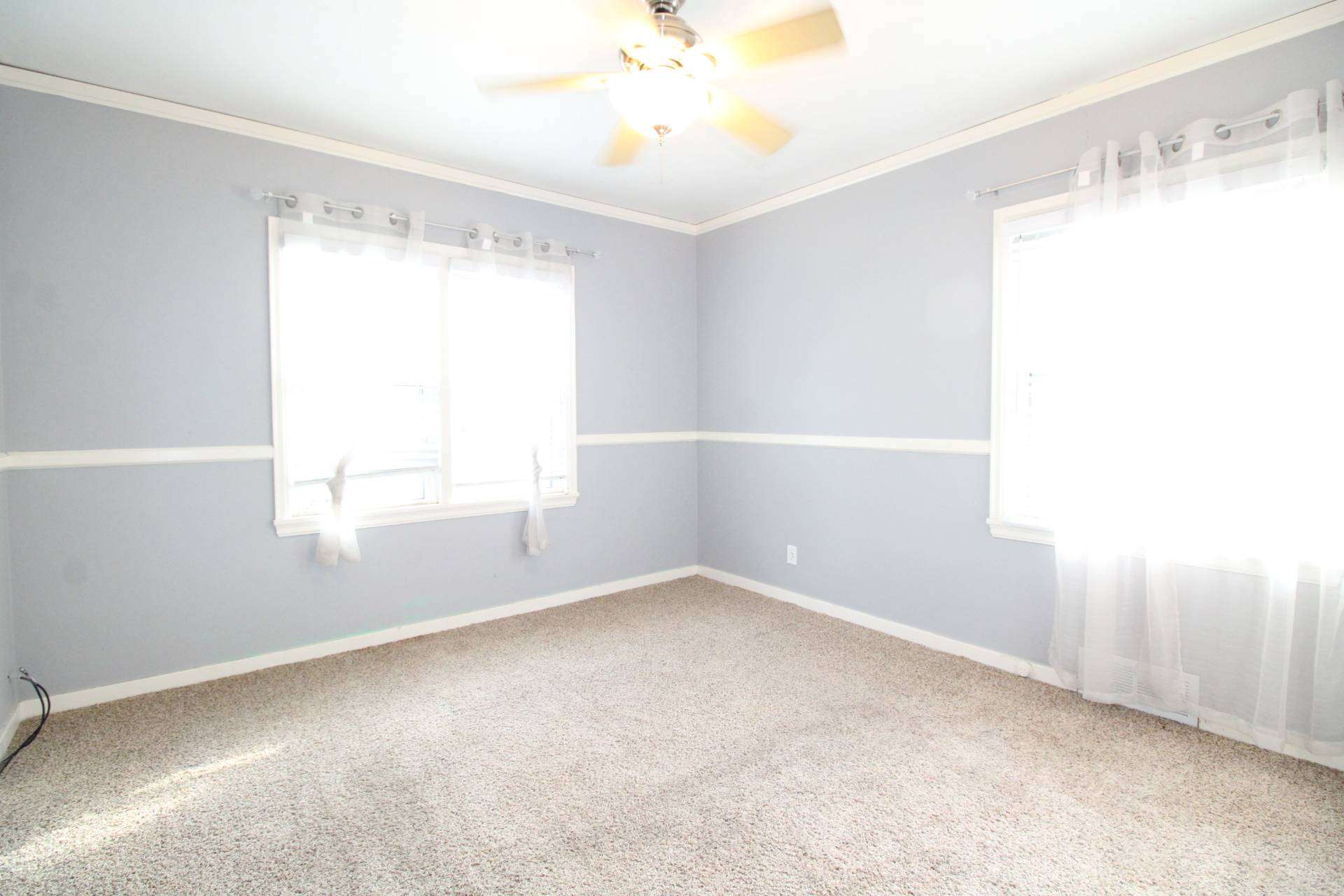 ;
;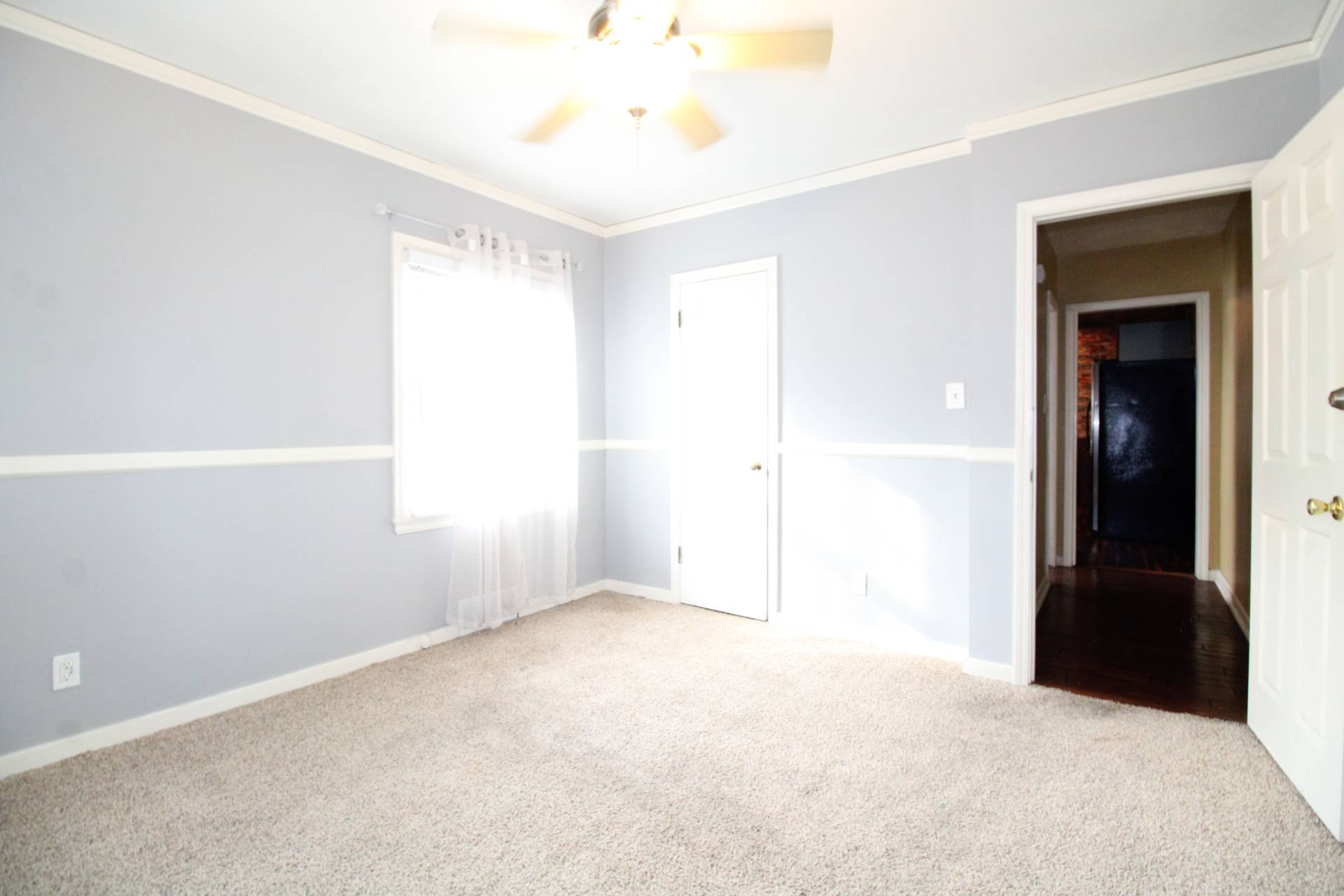 ;
;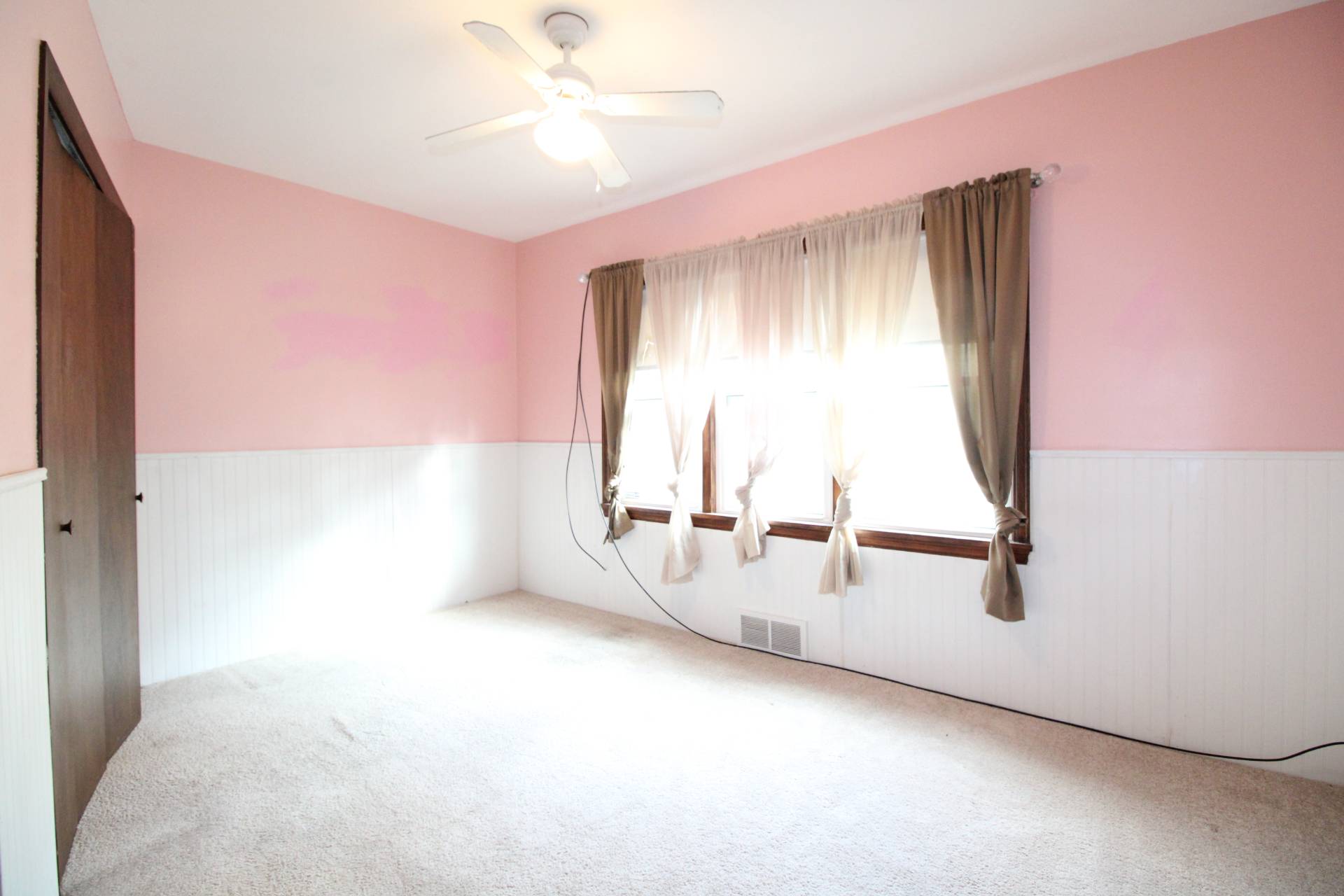 ;
;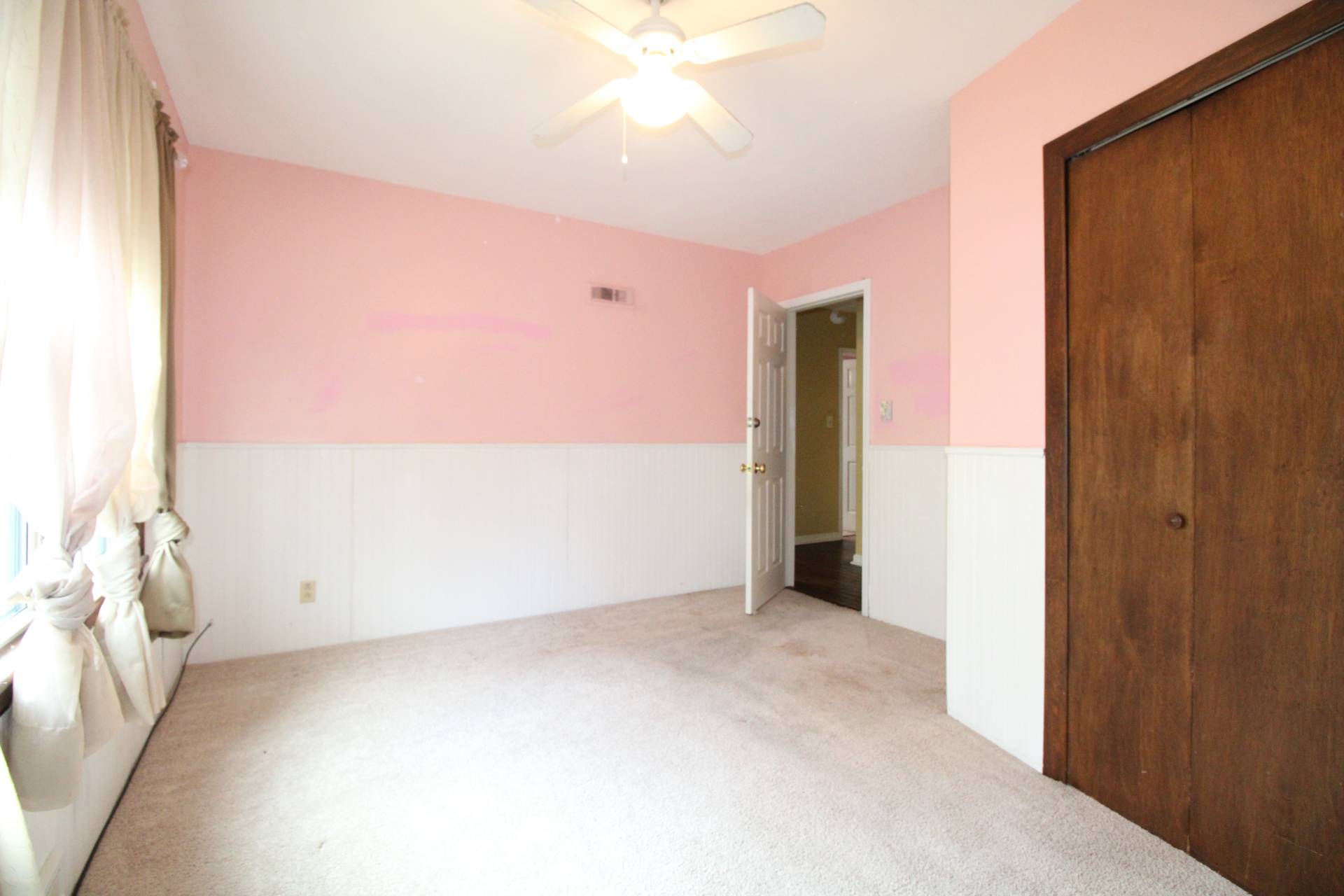 ;
;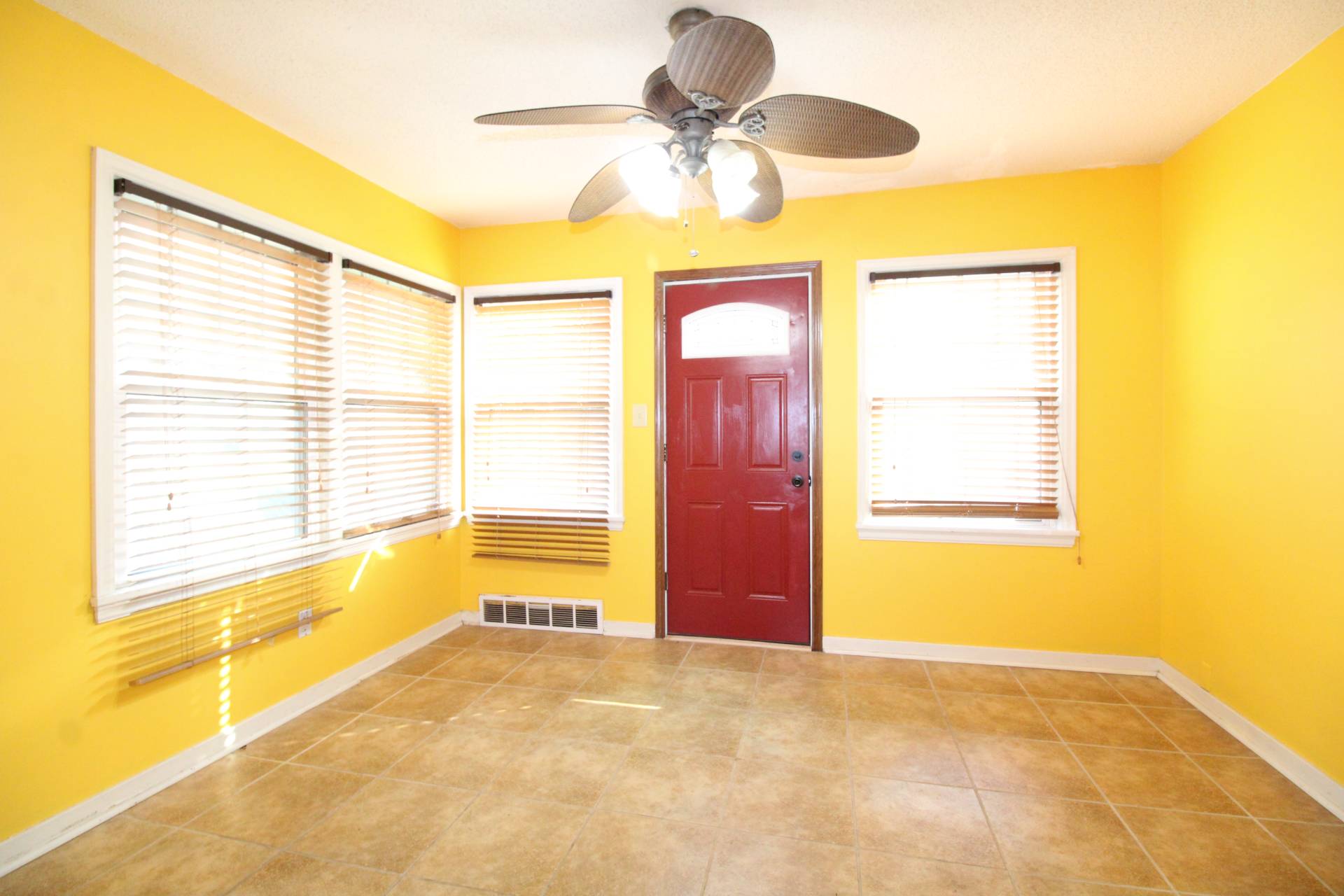 ;
;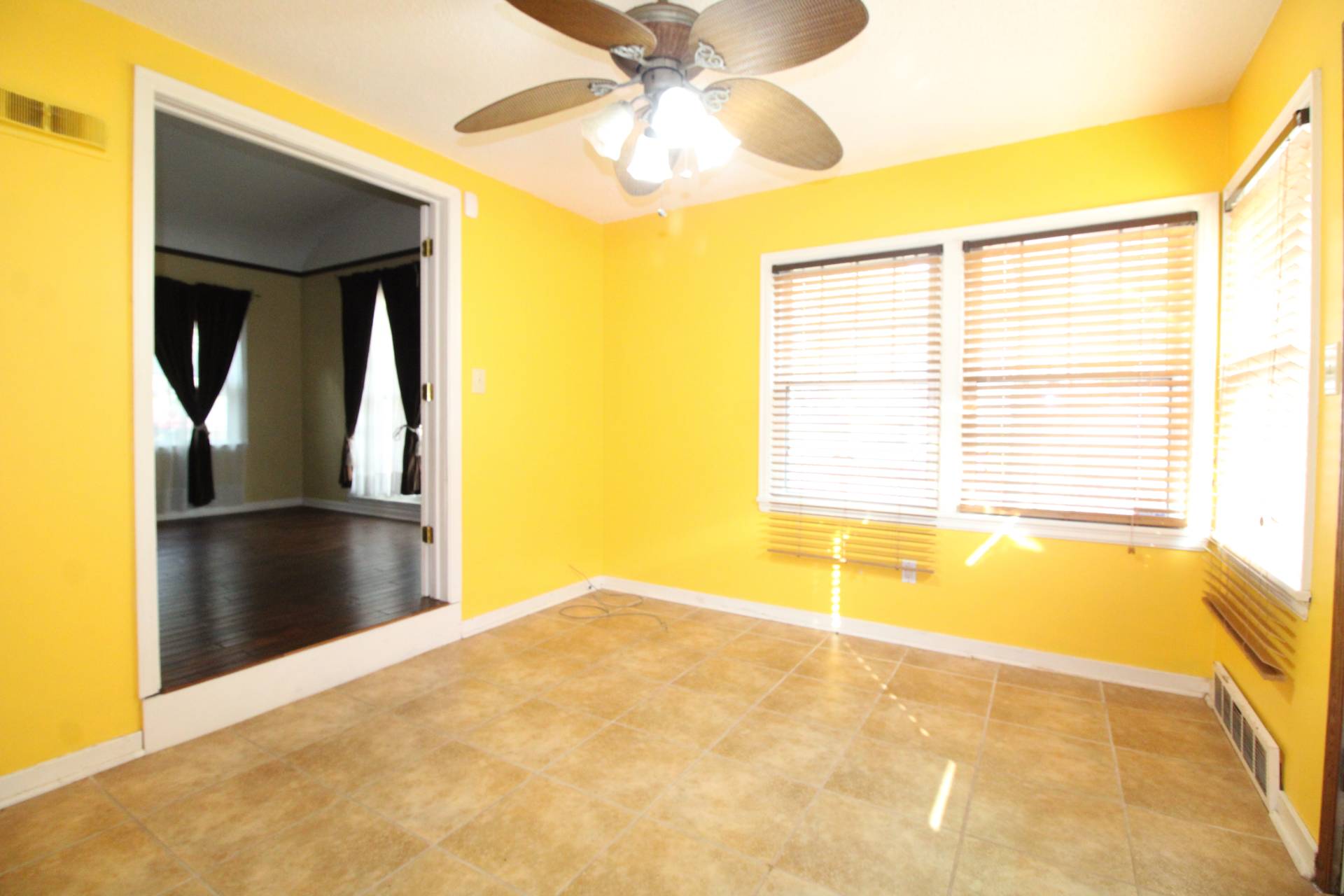 ;
;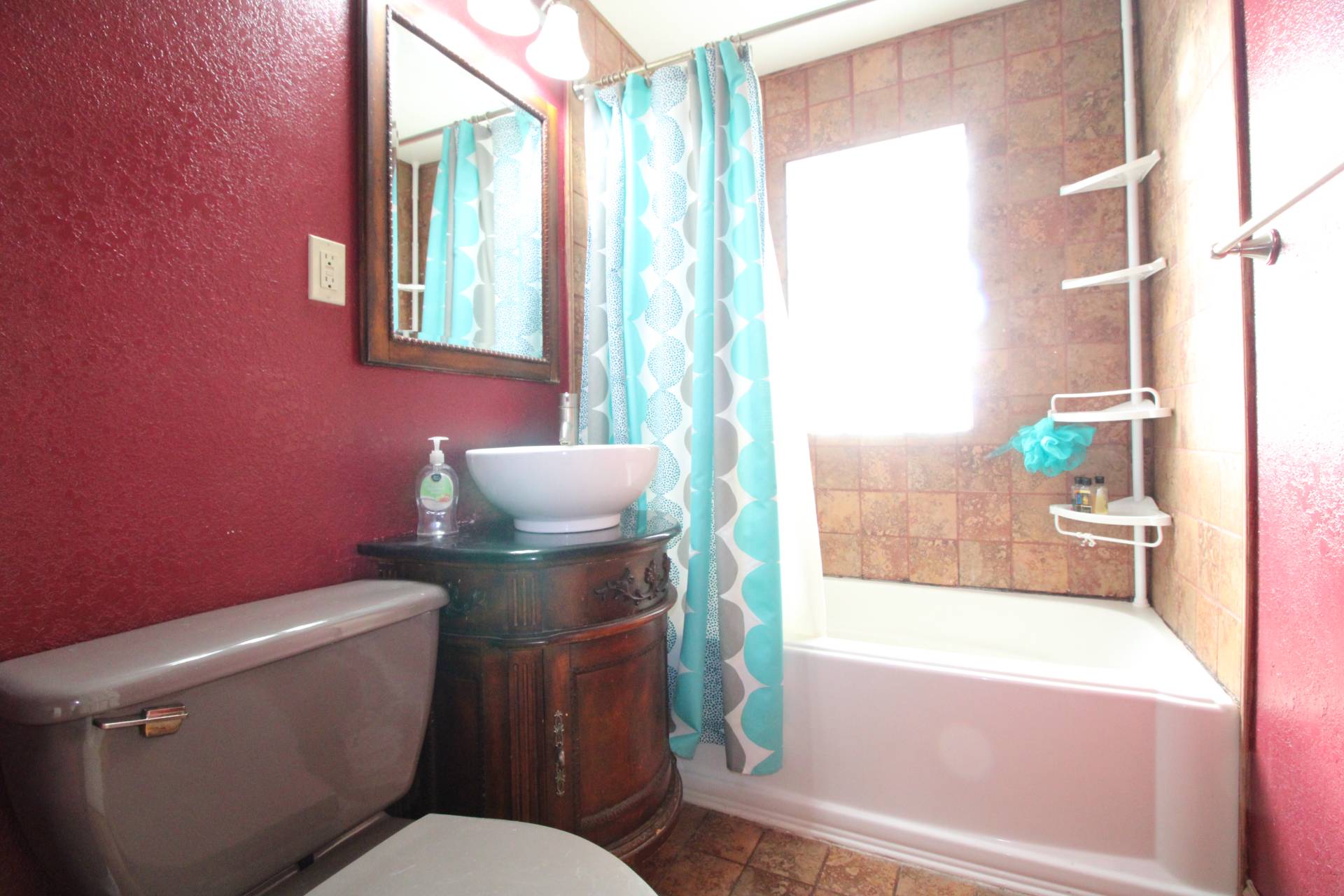 ;
;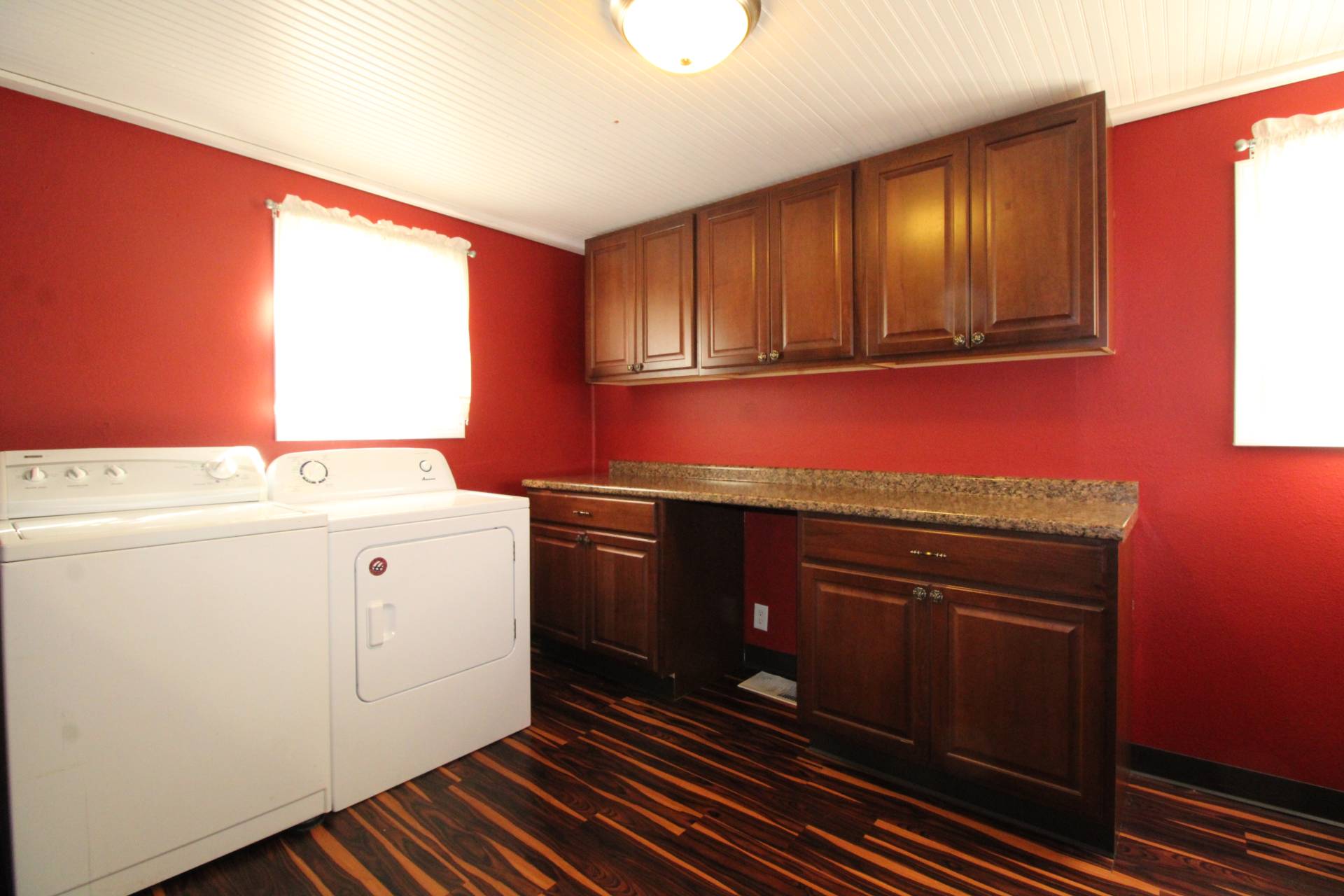 ;
;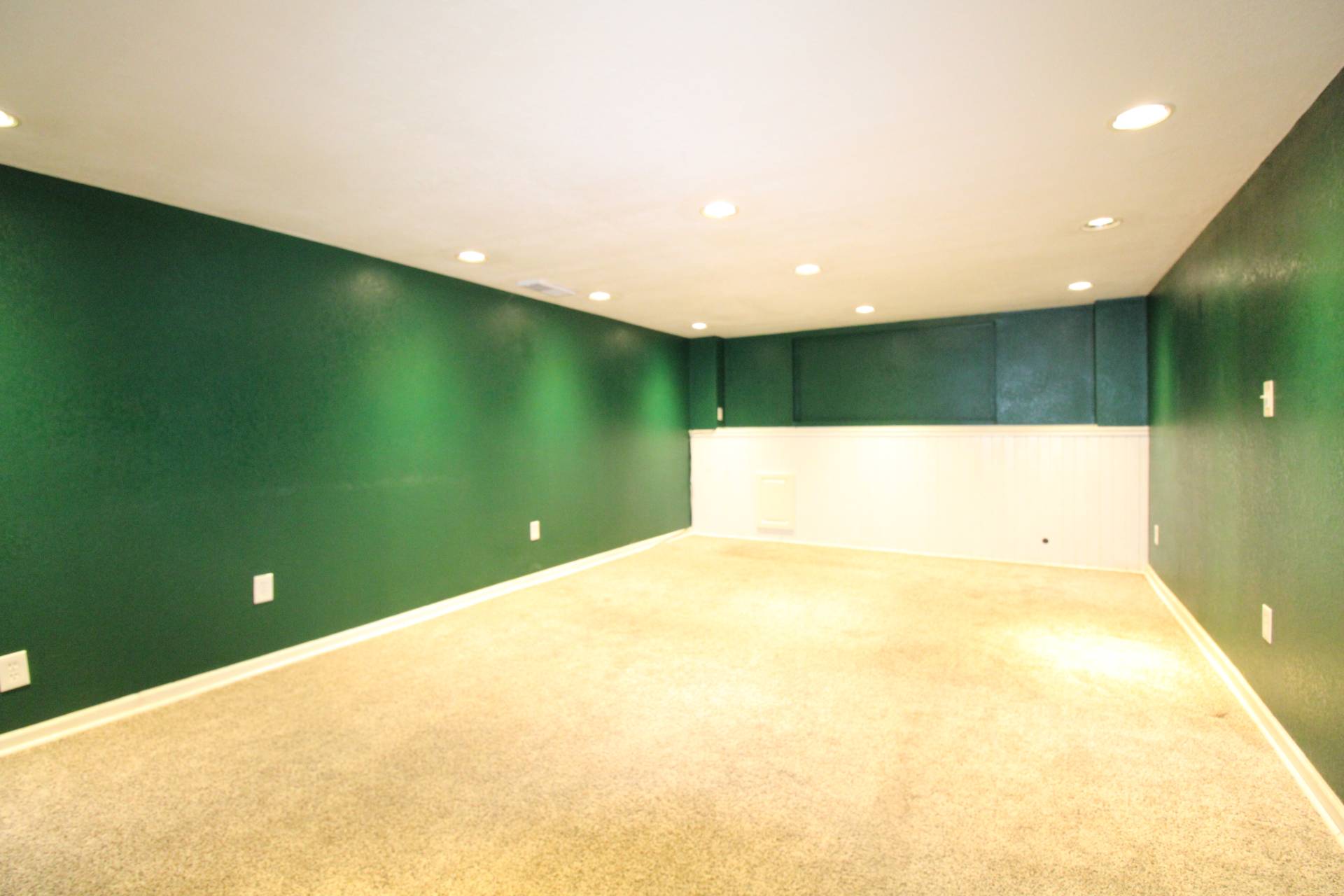 ;
;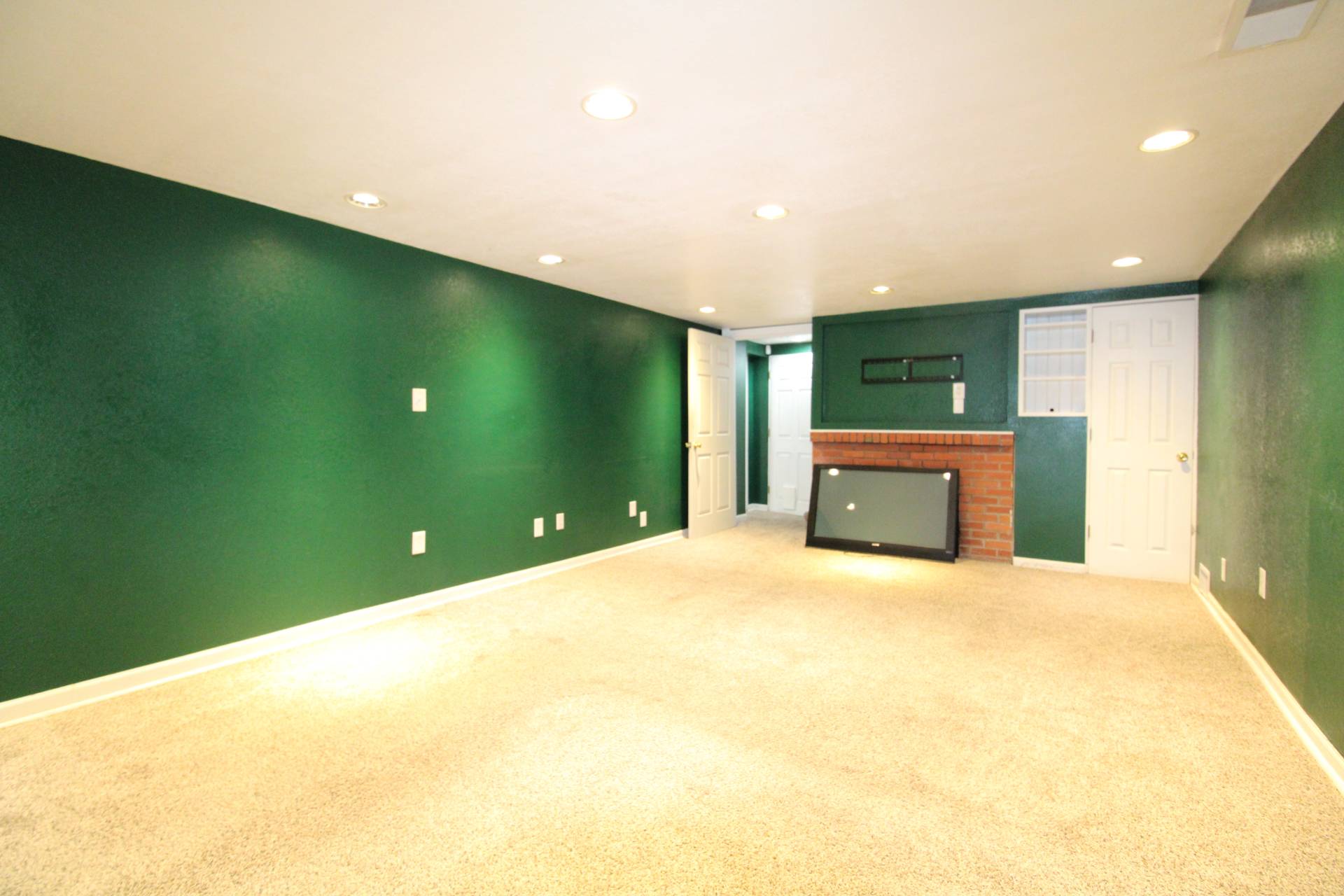 ;
;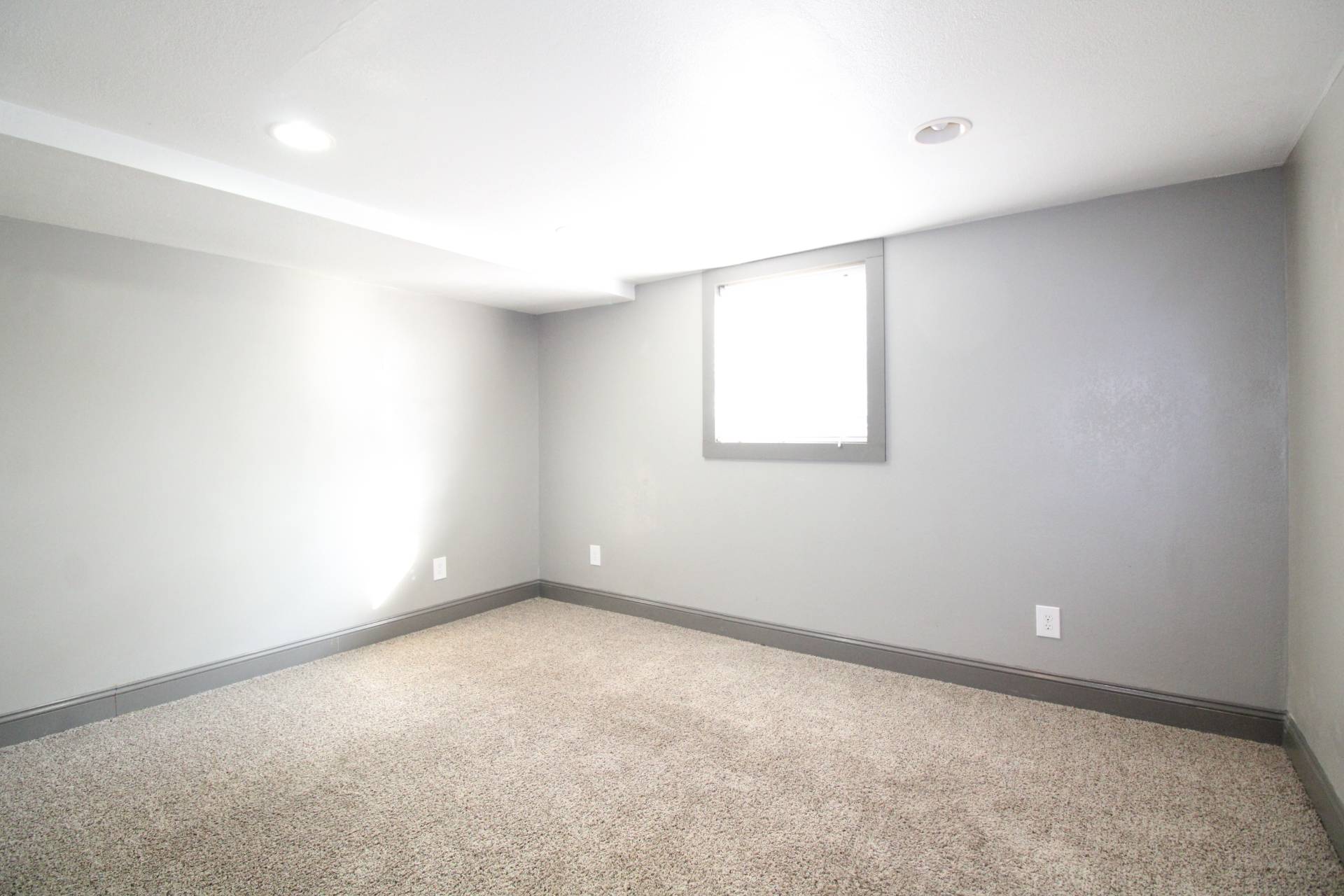 ;
;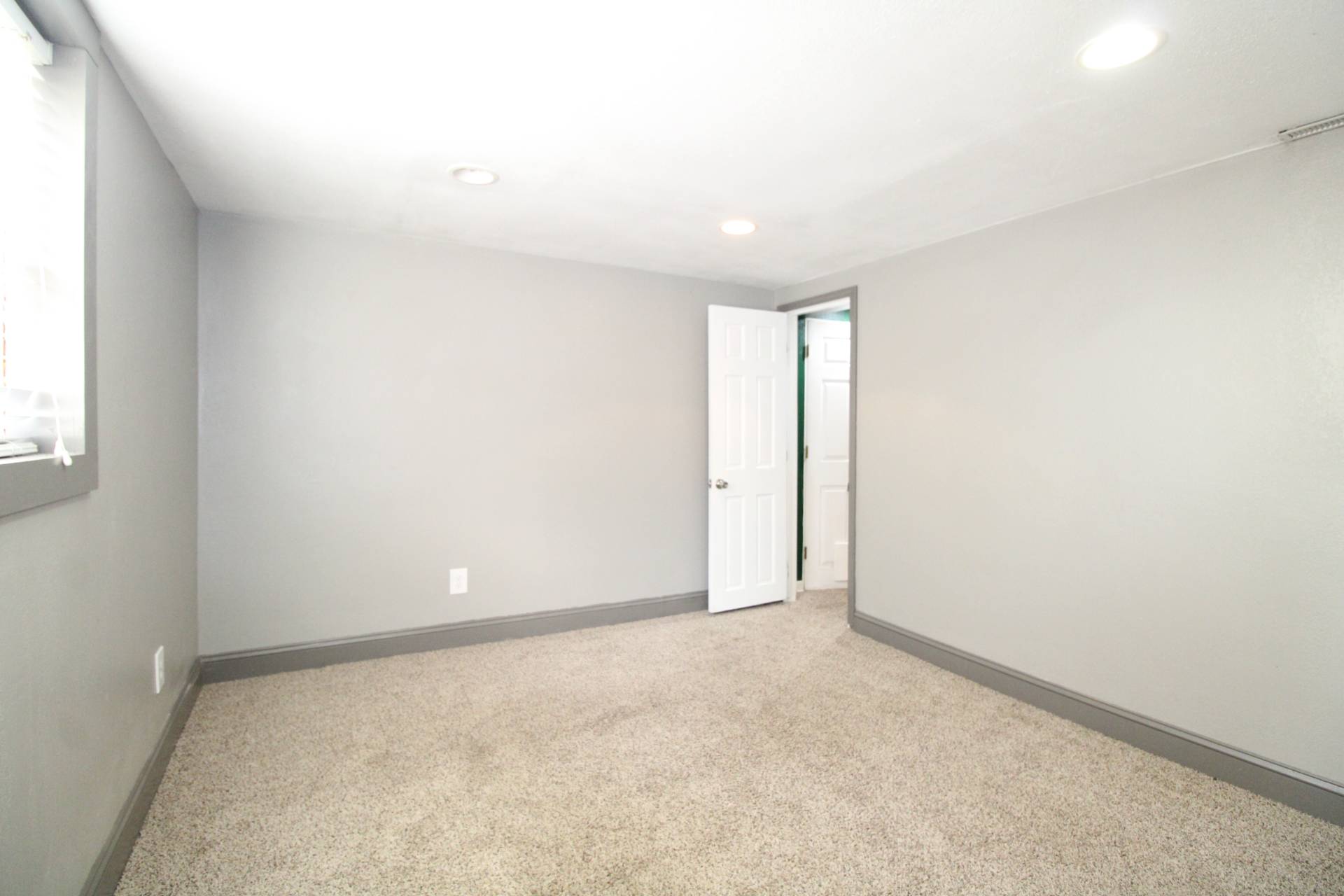 ;
;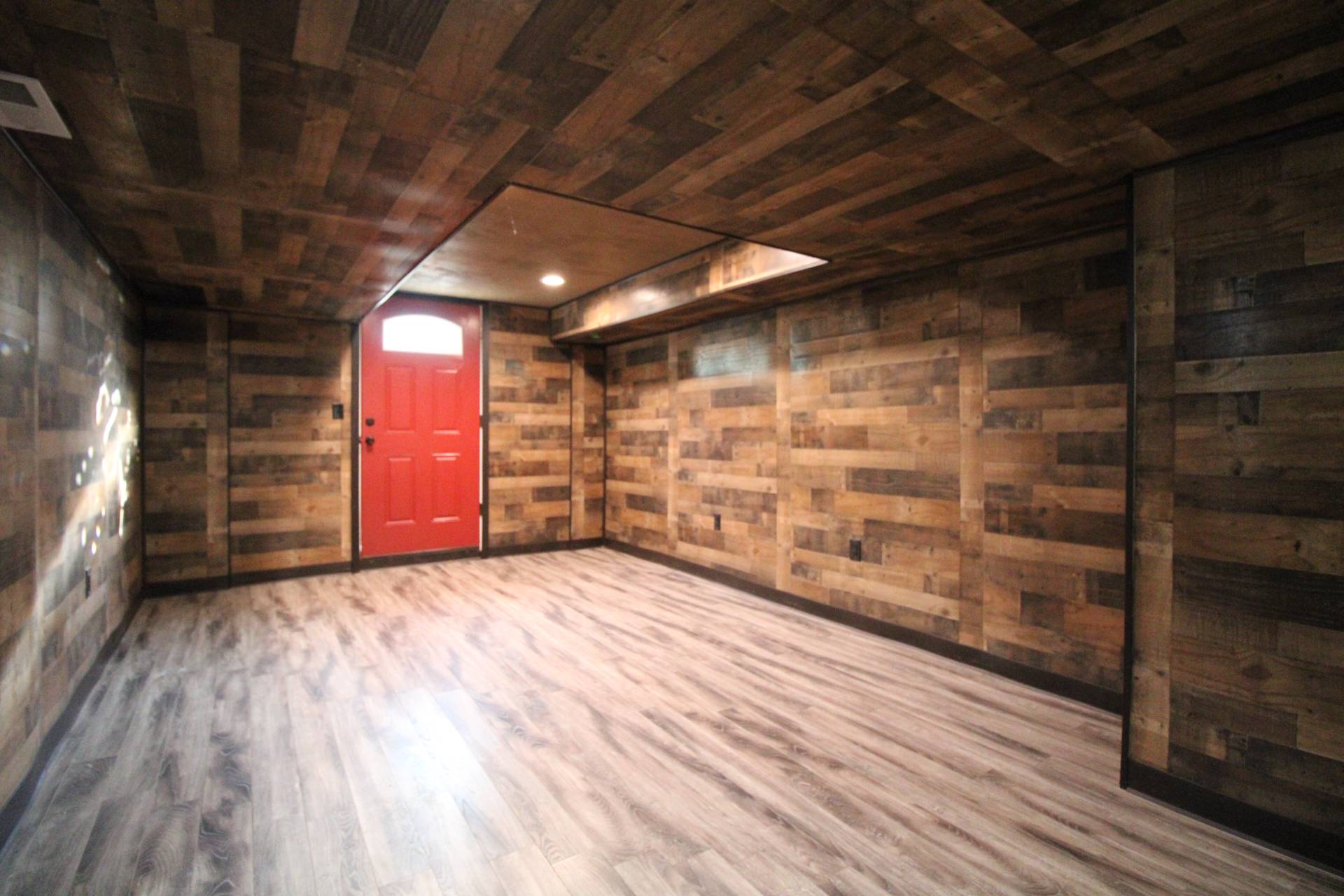 ;
;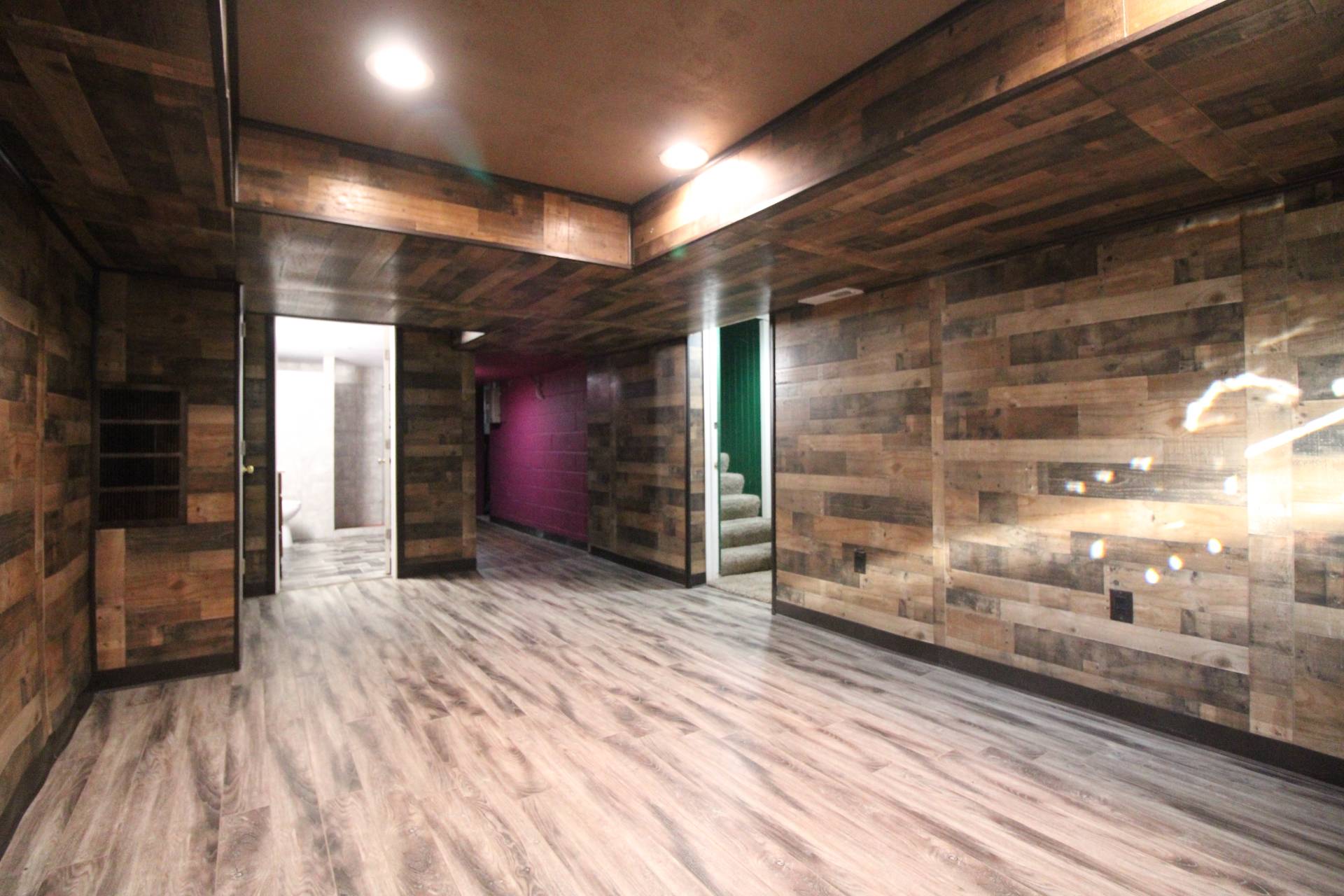 ;
;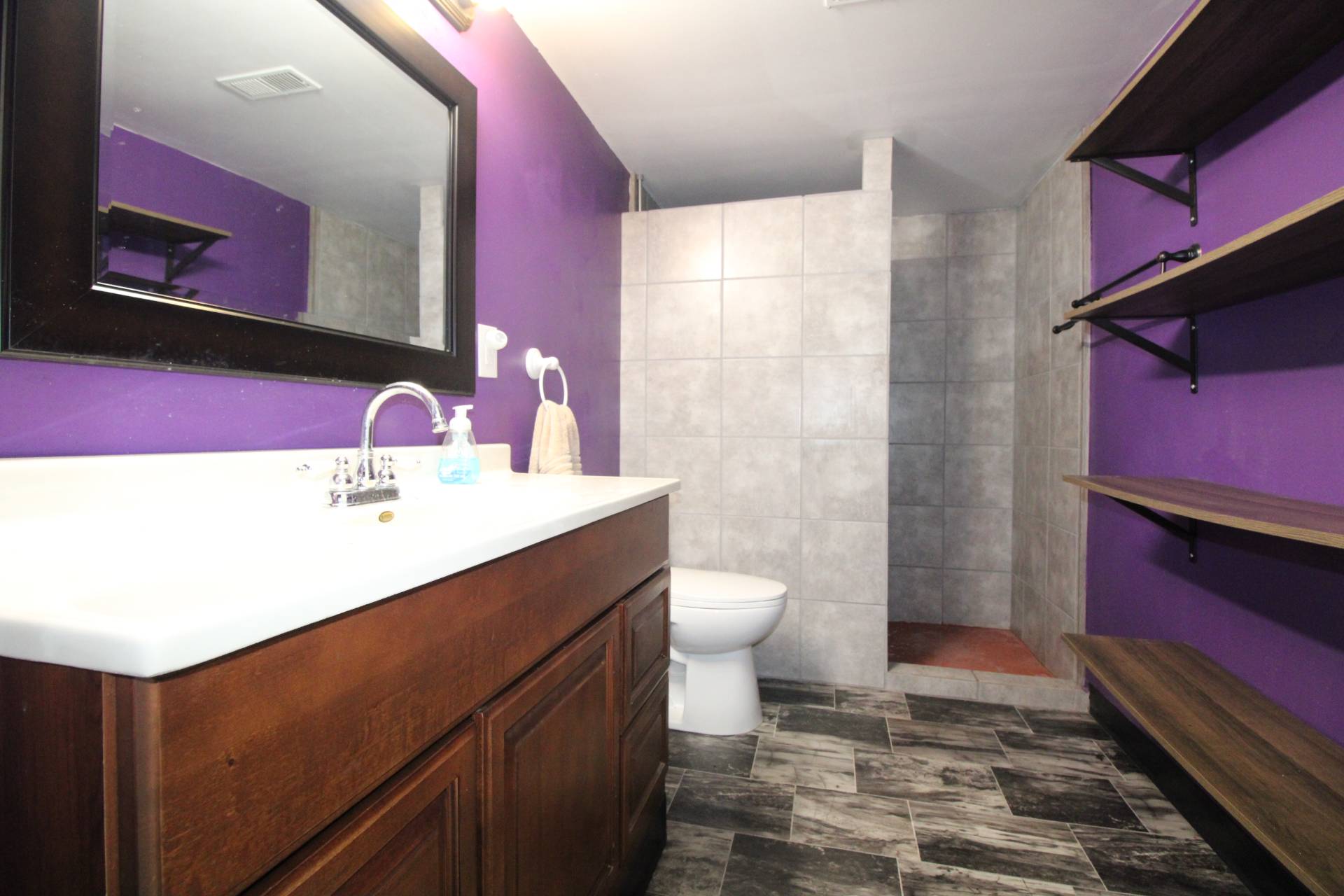 ;
;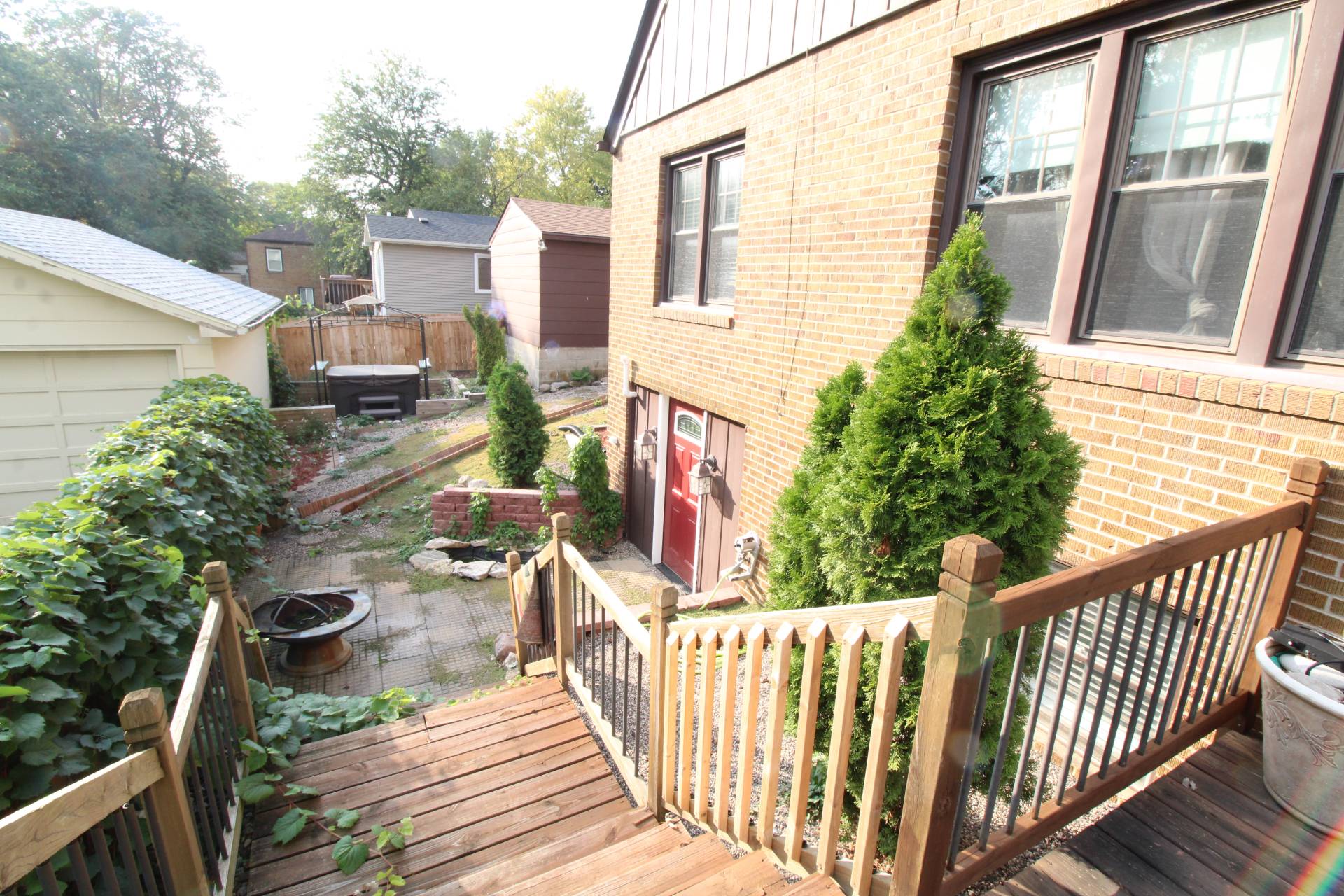 ;
;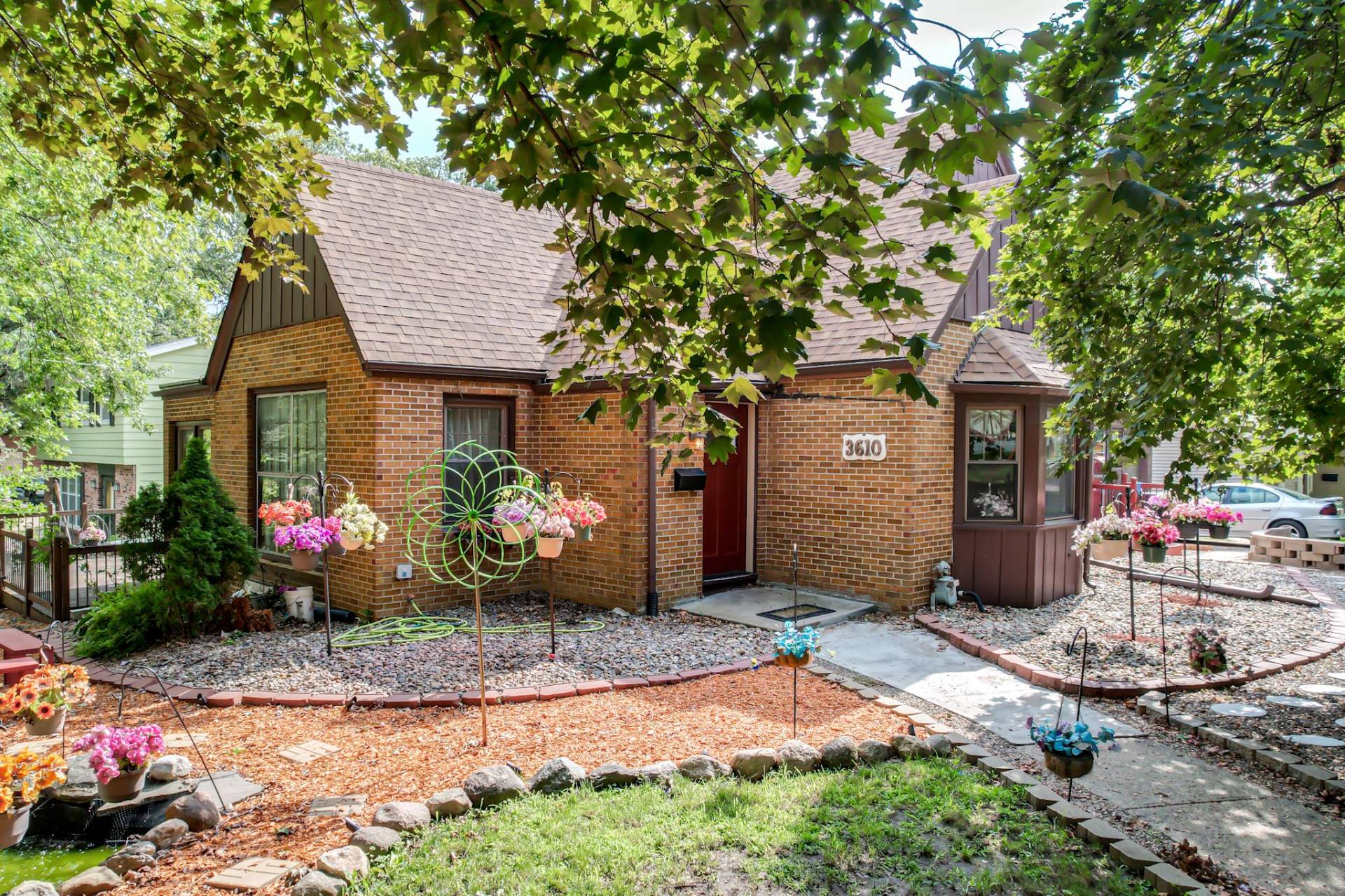 ;
;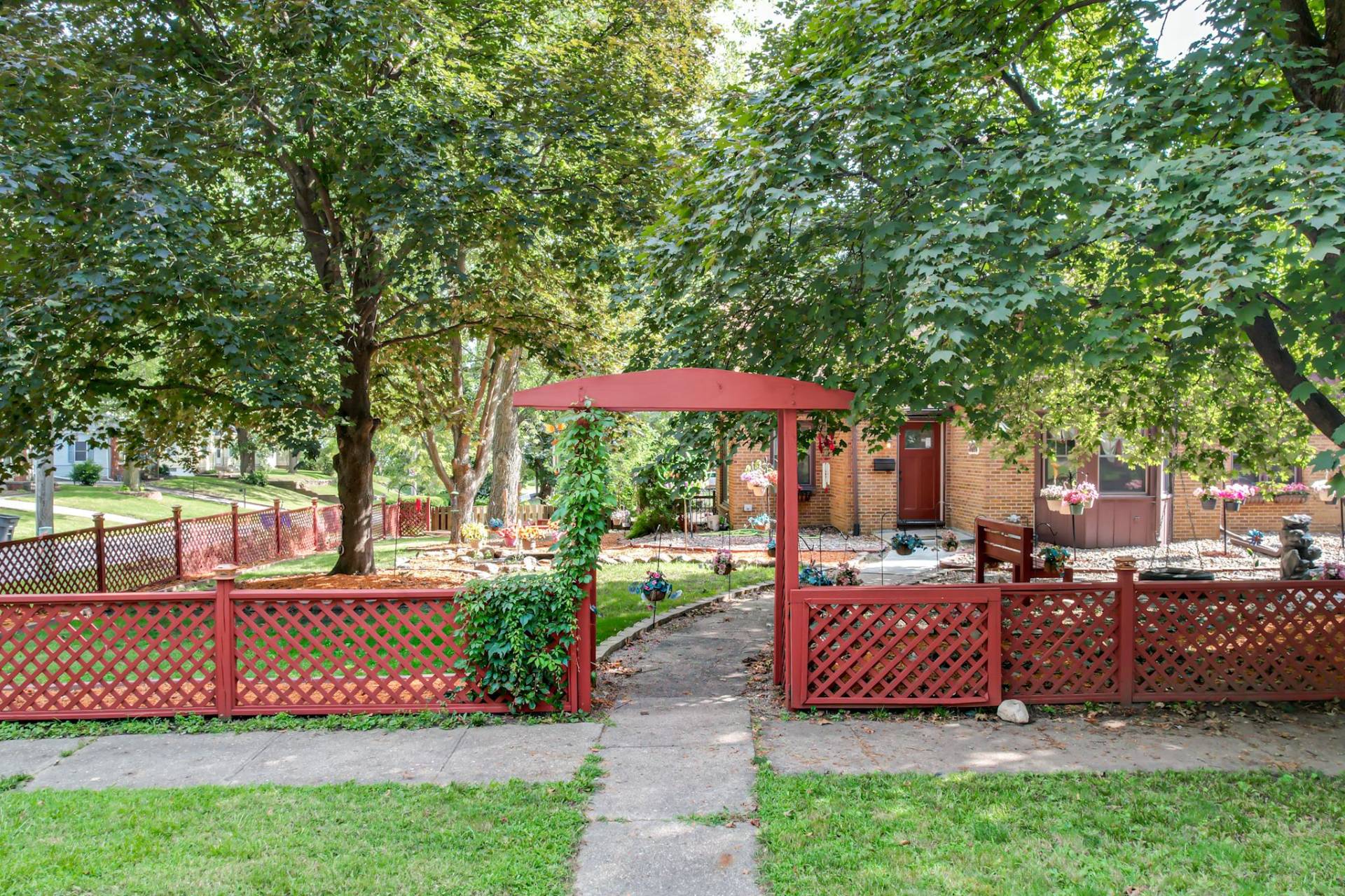 ;
;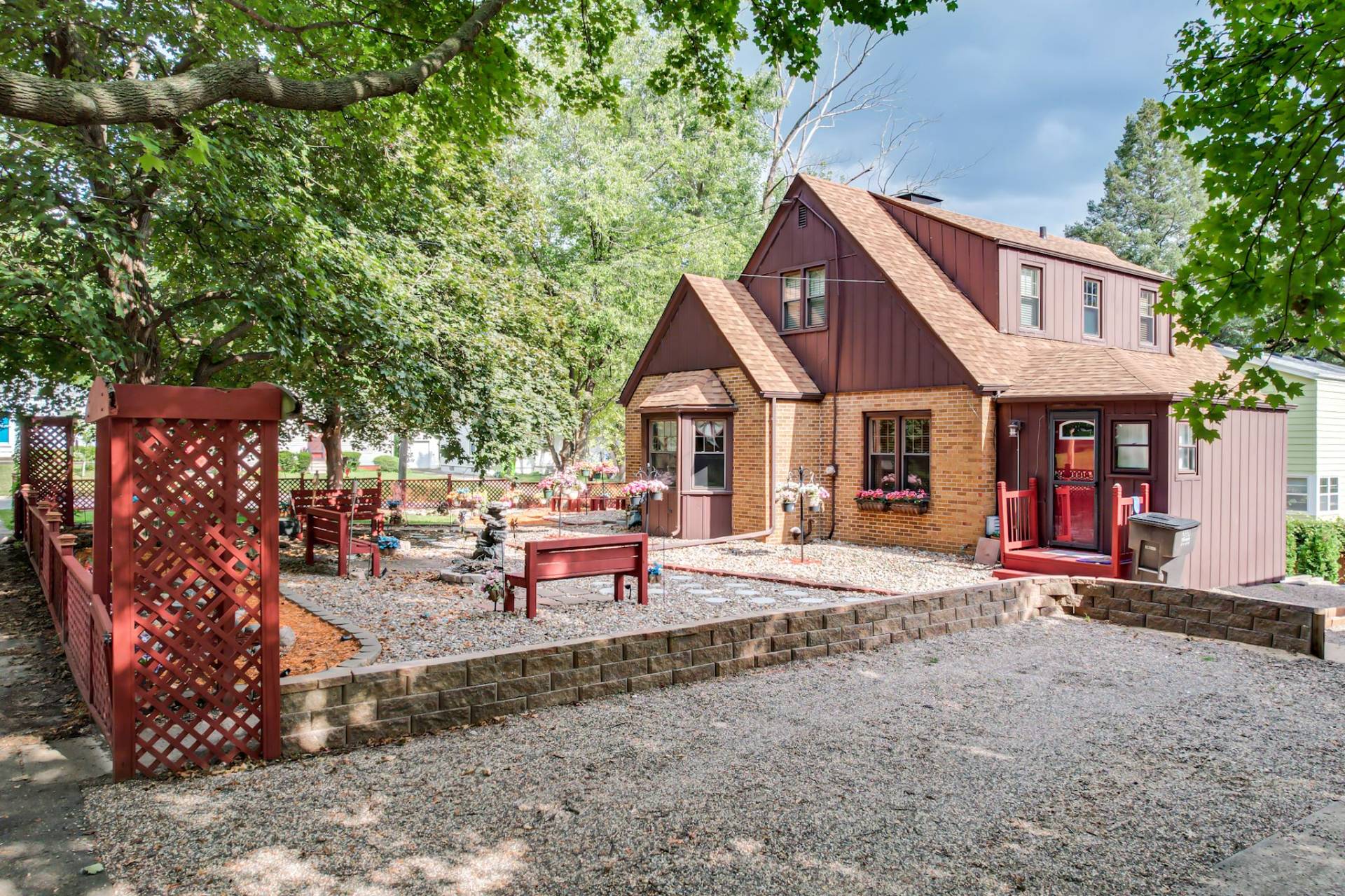 ;
;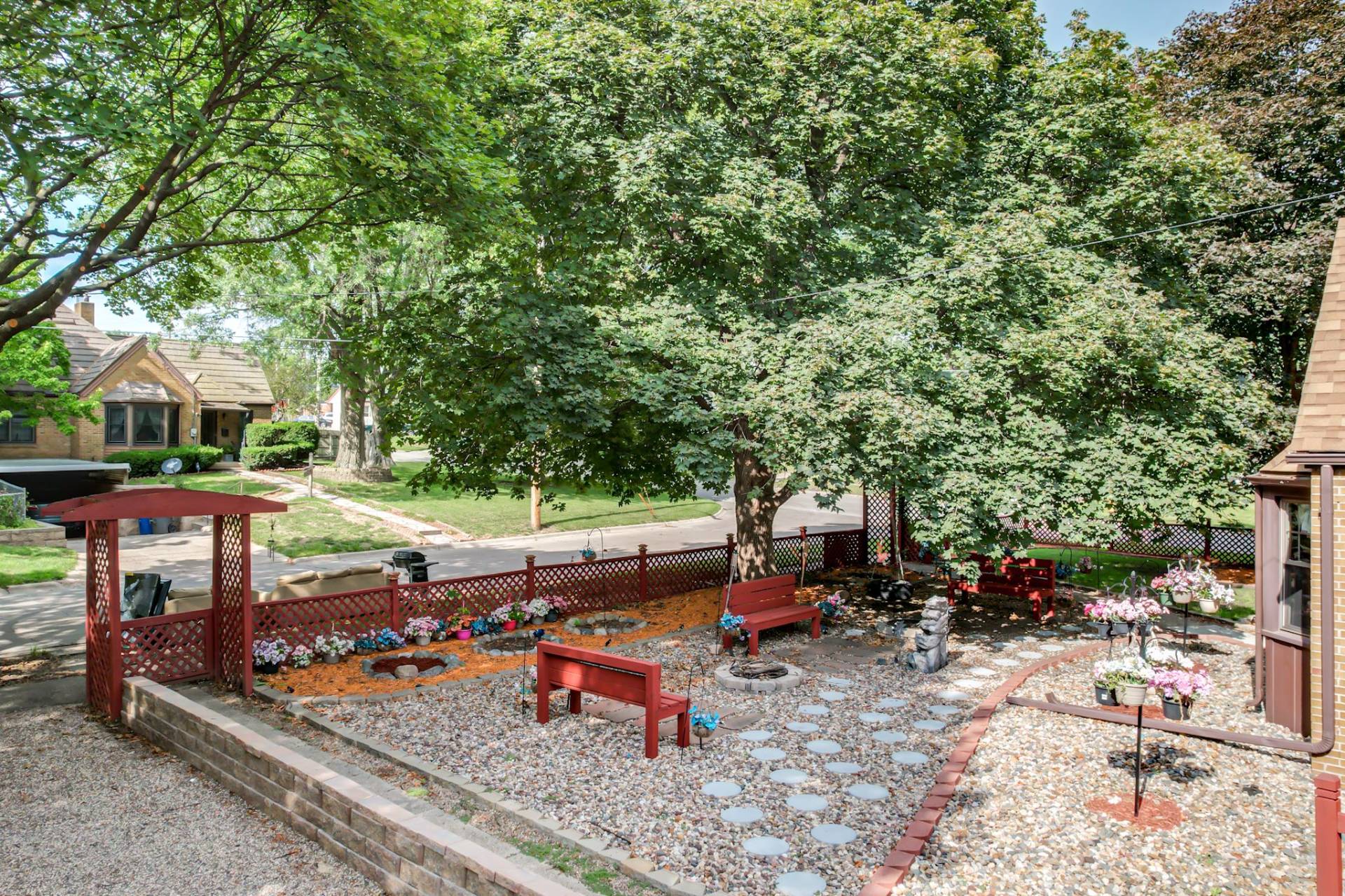 ;
;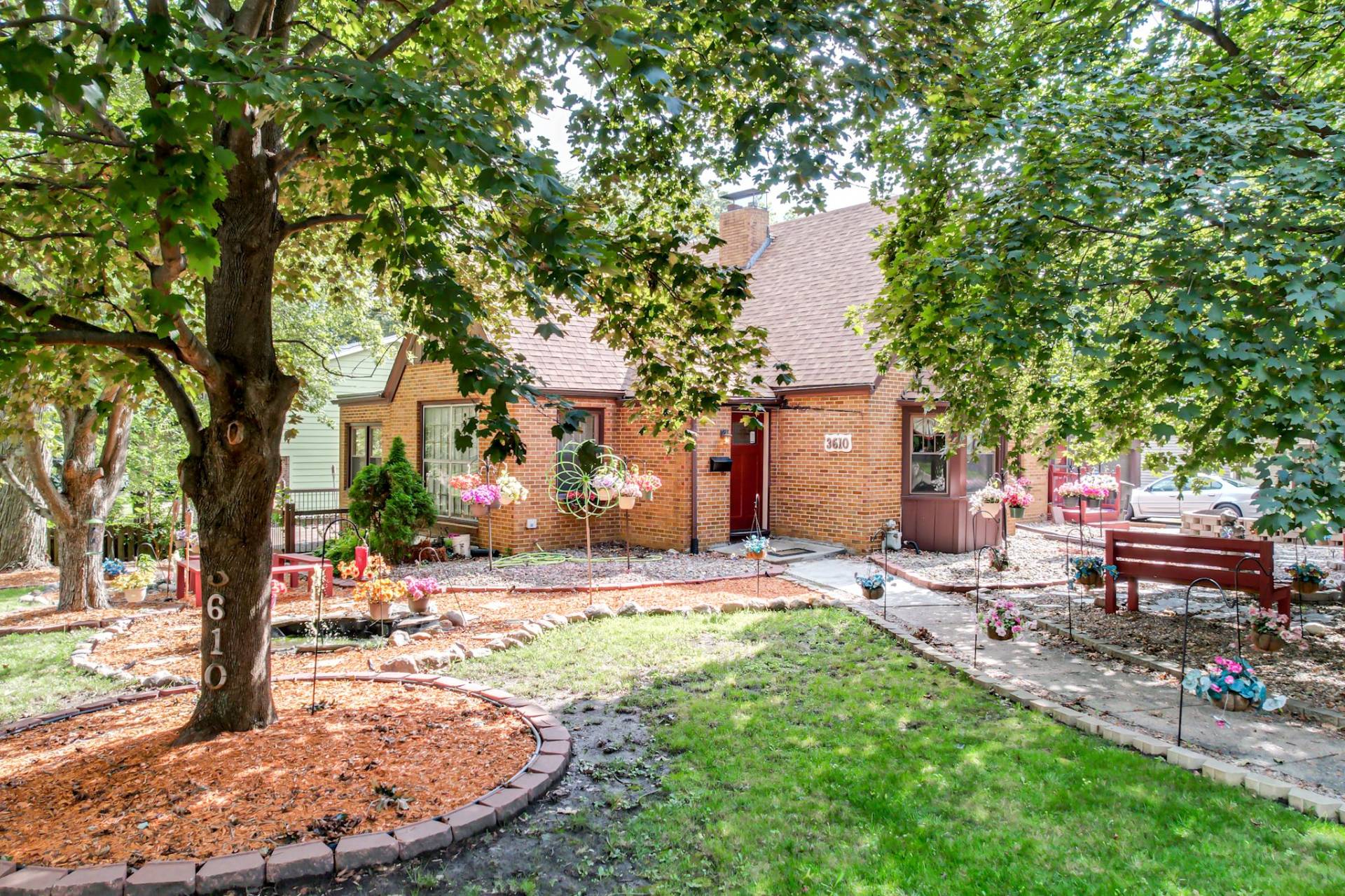 ;
;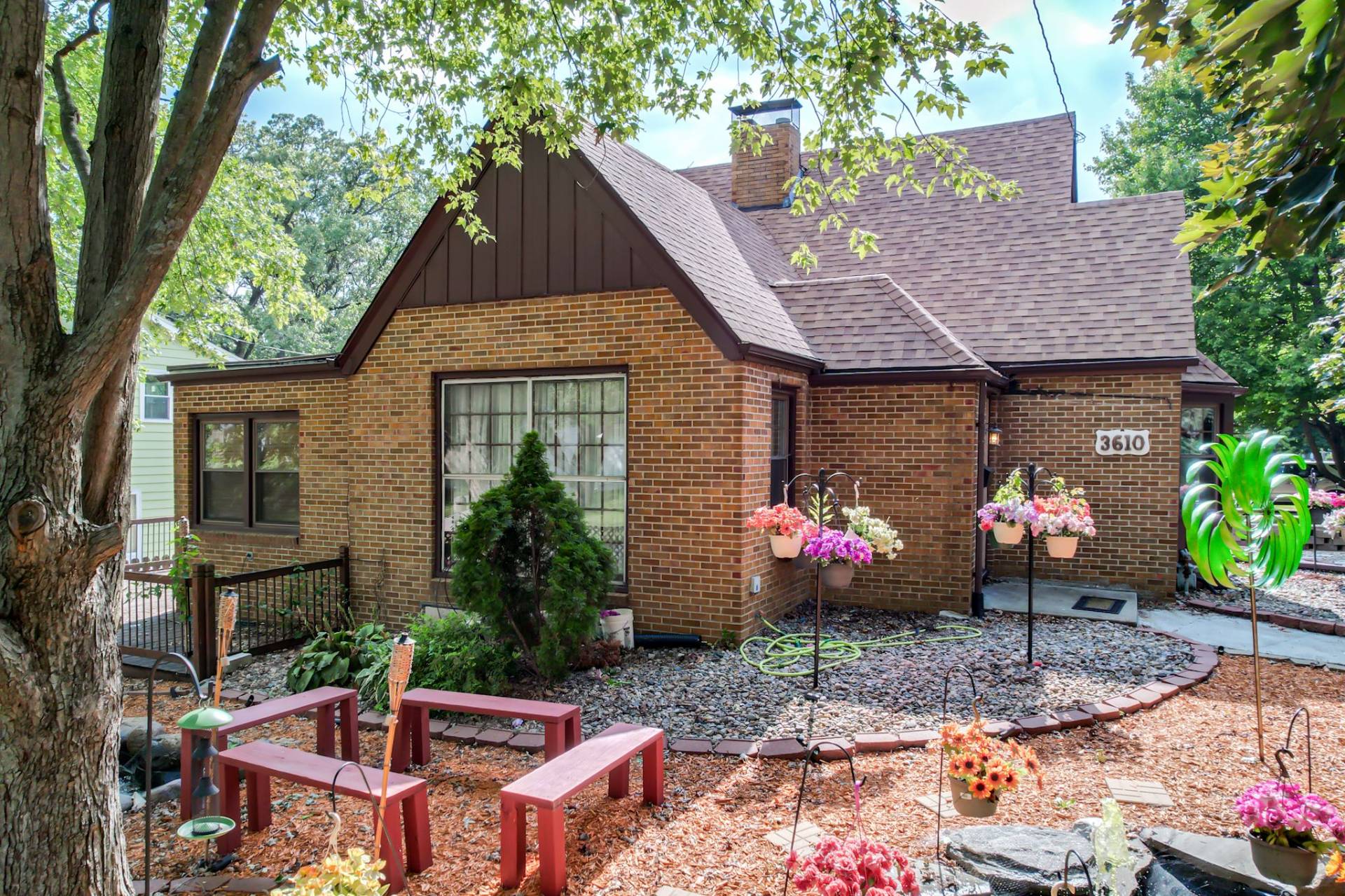 ;
;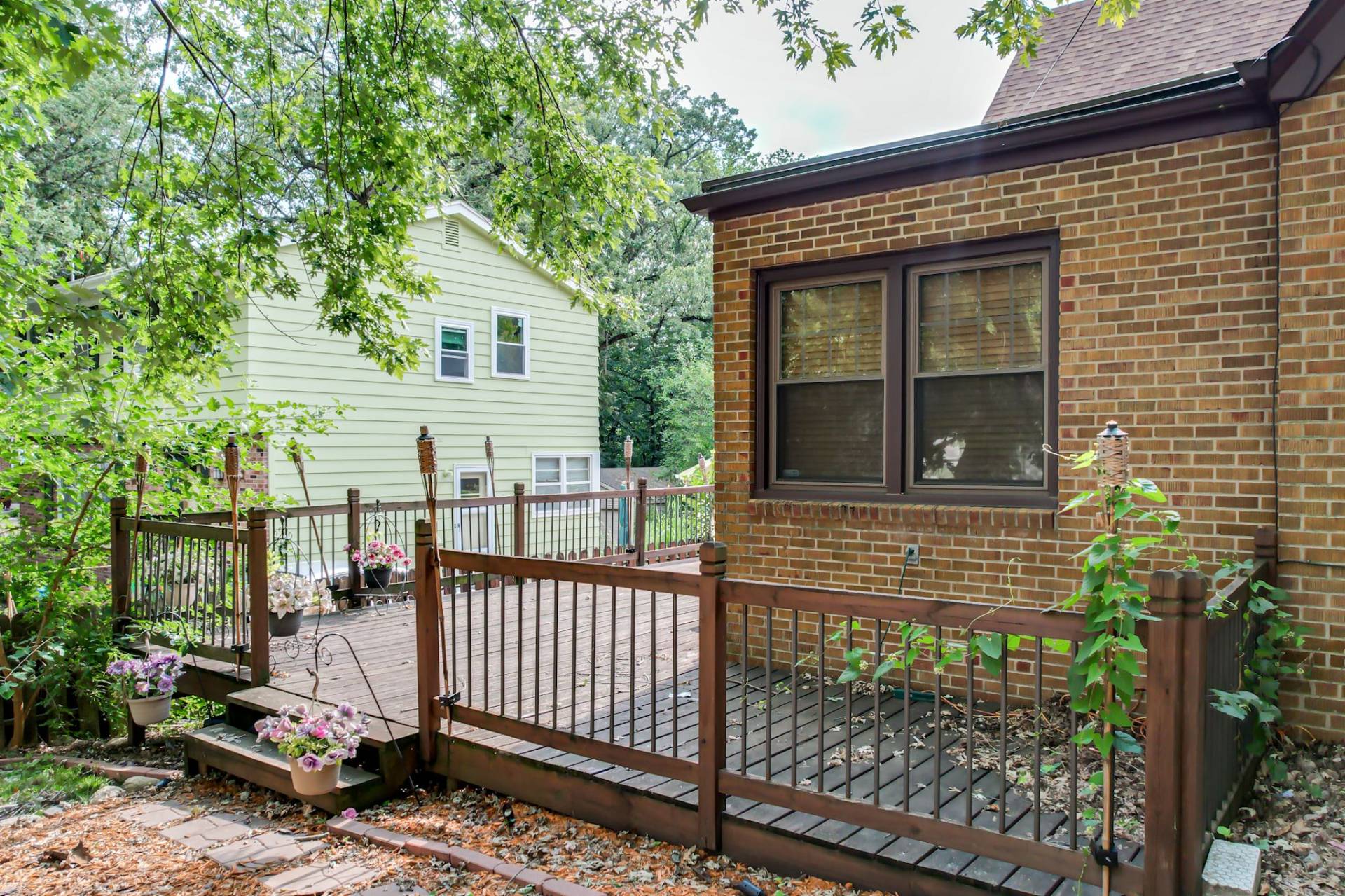 ;
;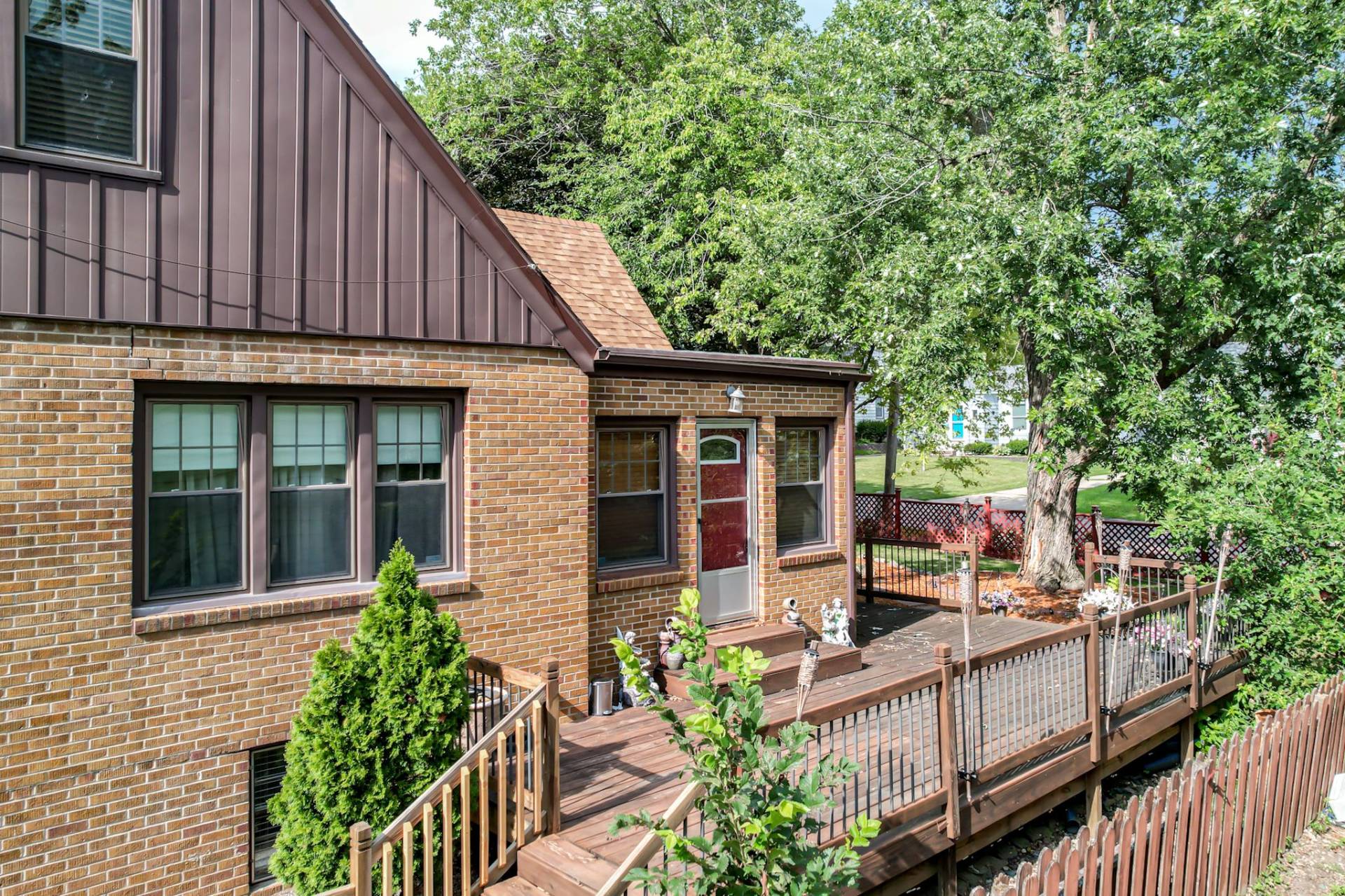 ;
;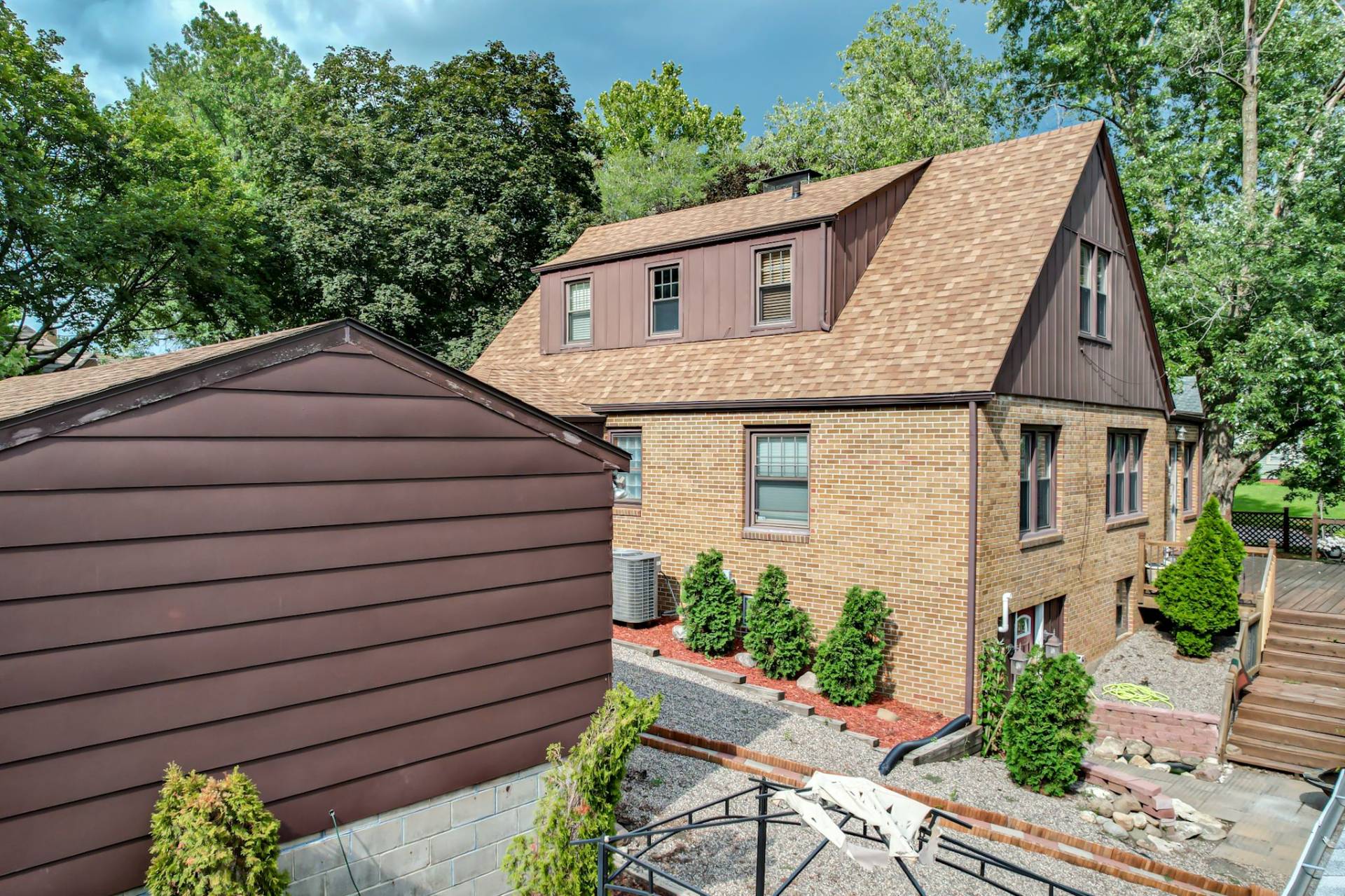 ;
;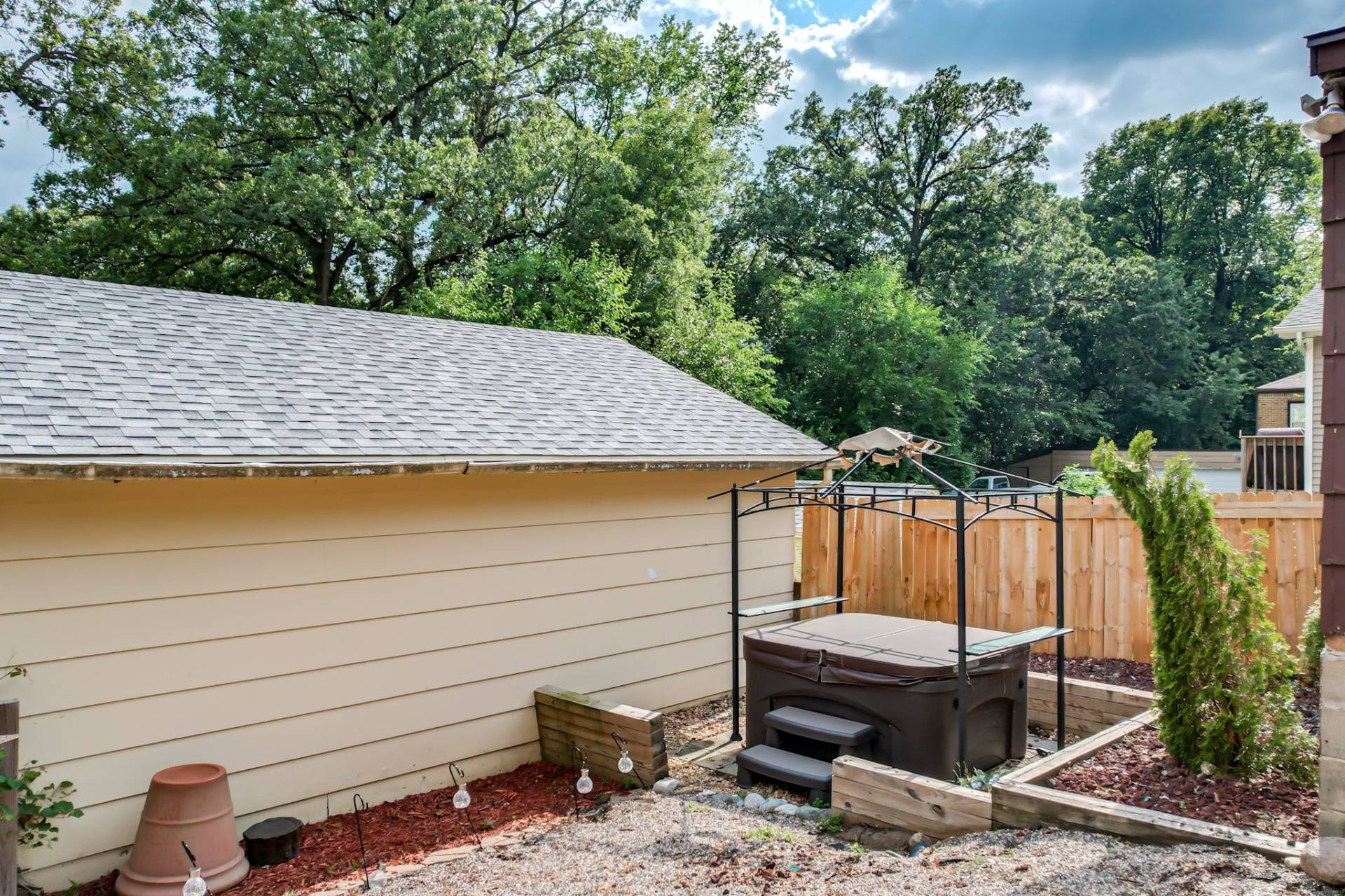 ;
;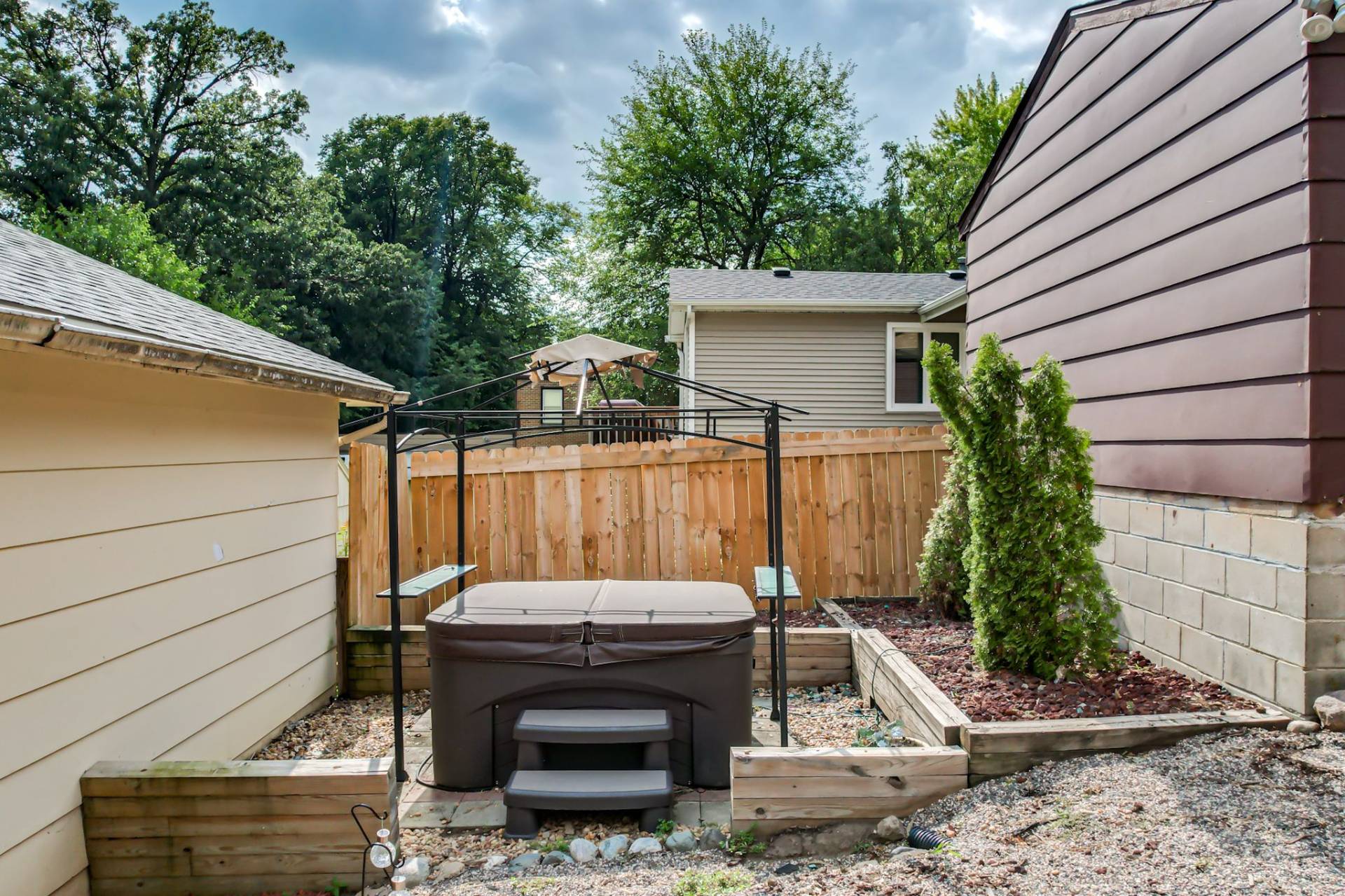 ;
;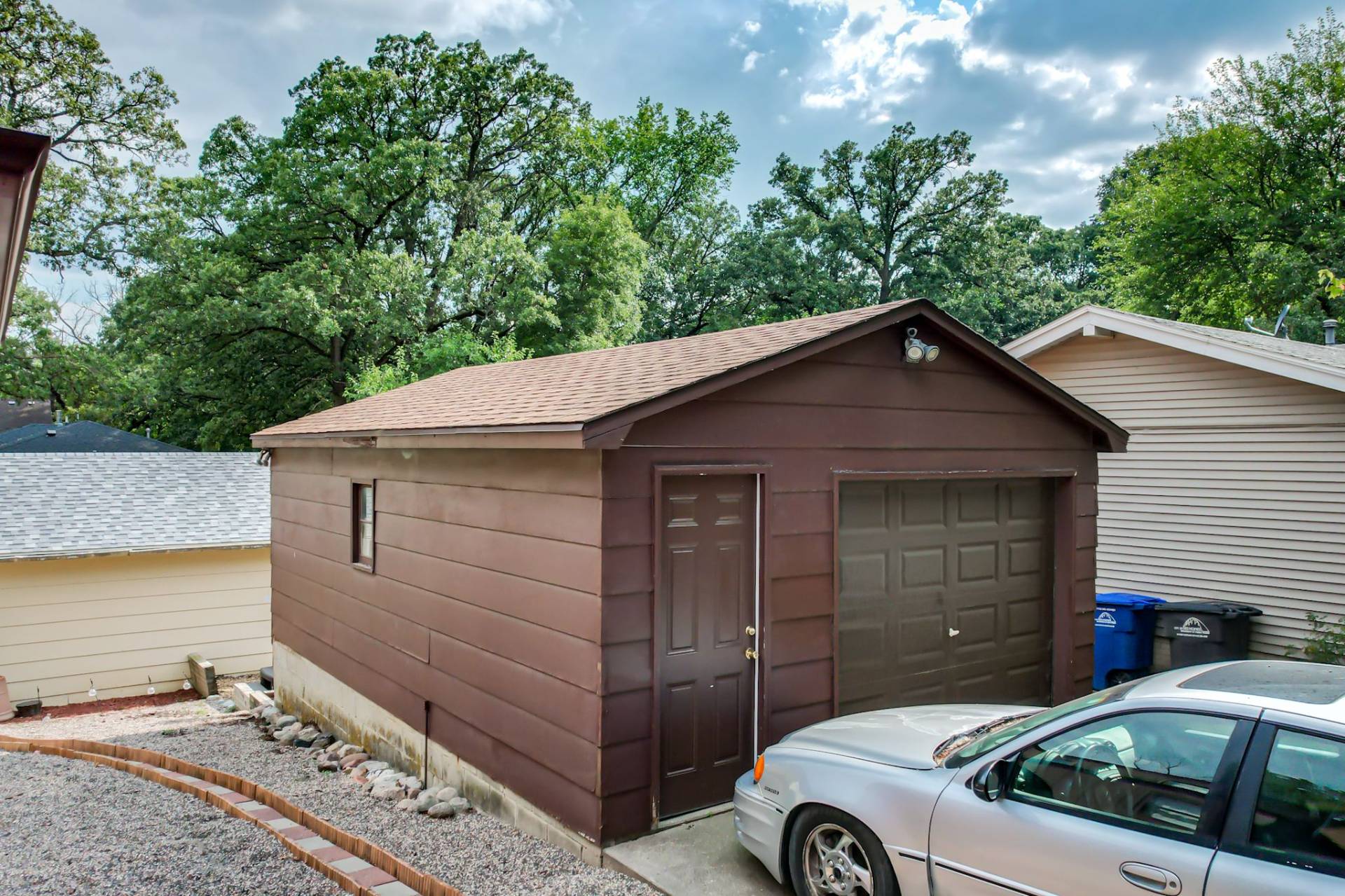 ;
;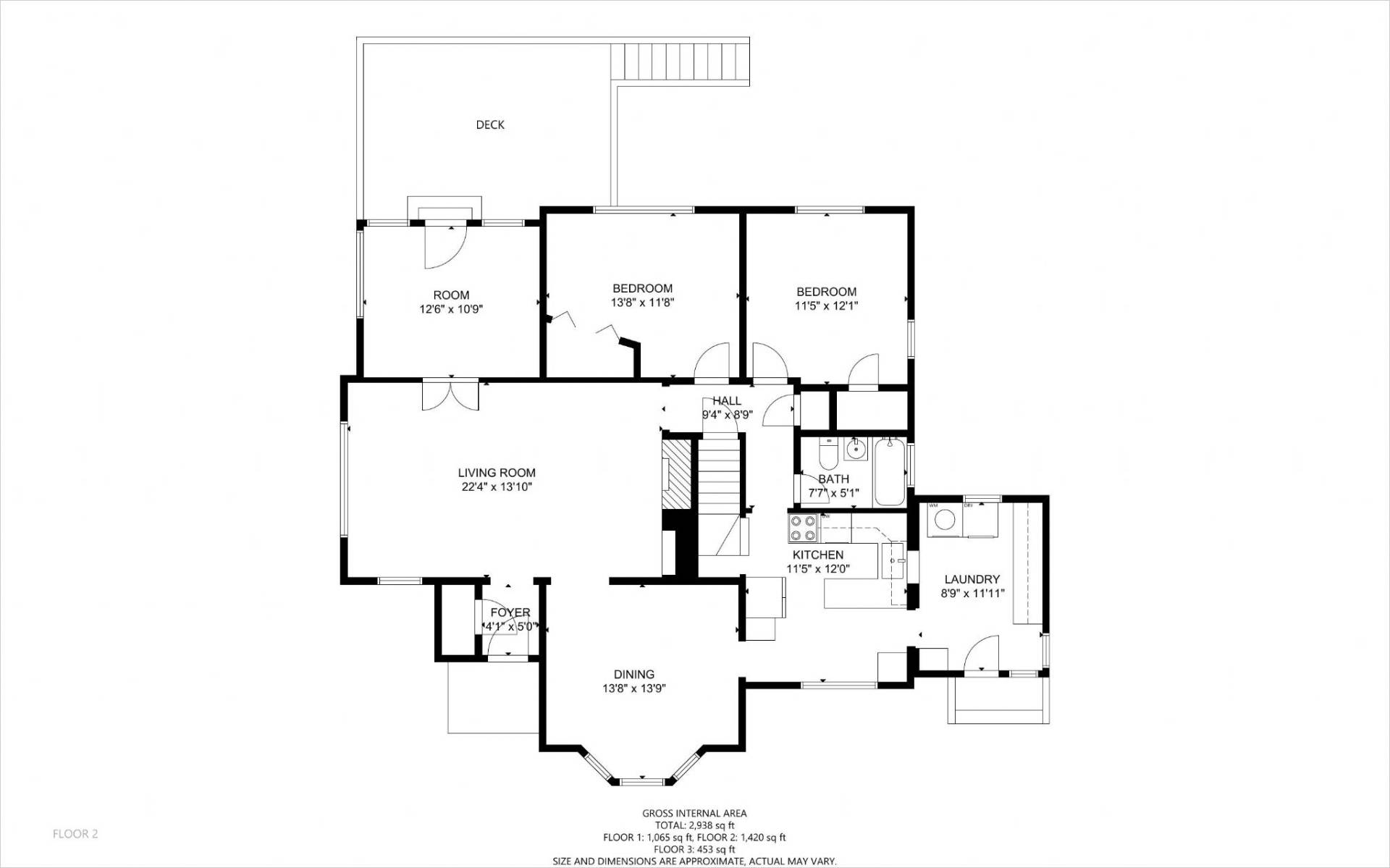 ;
;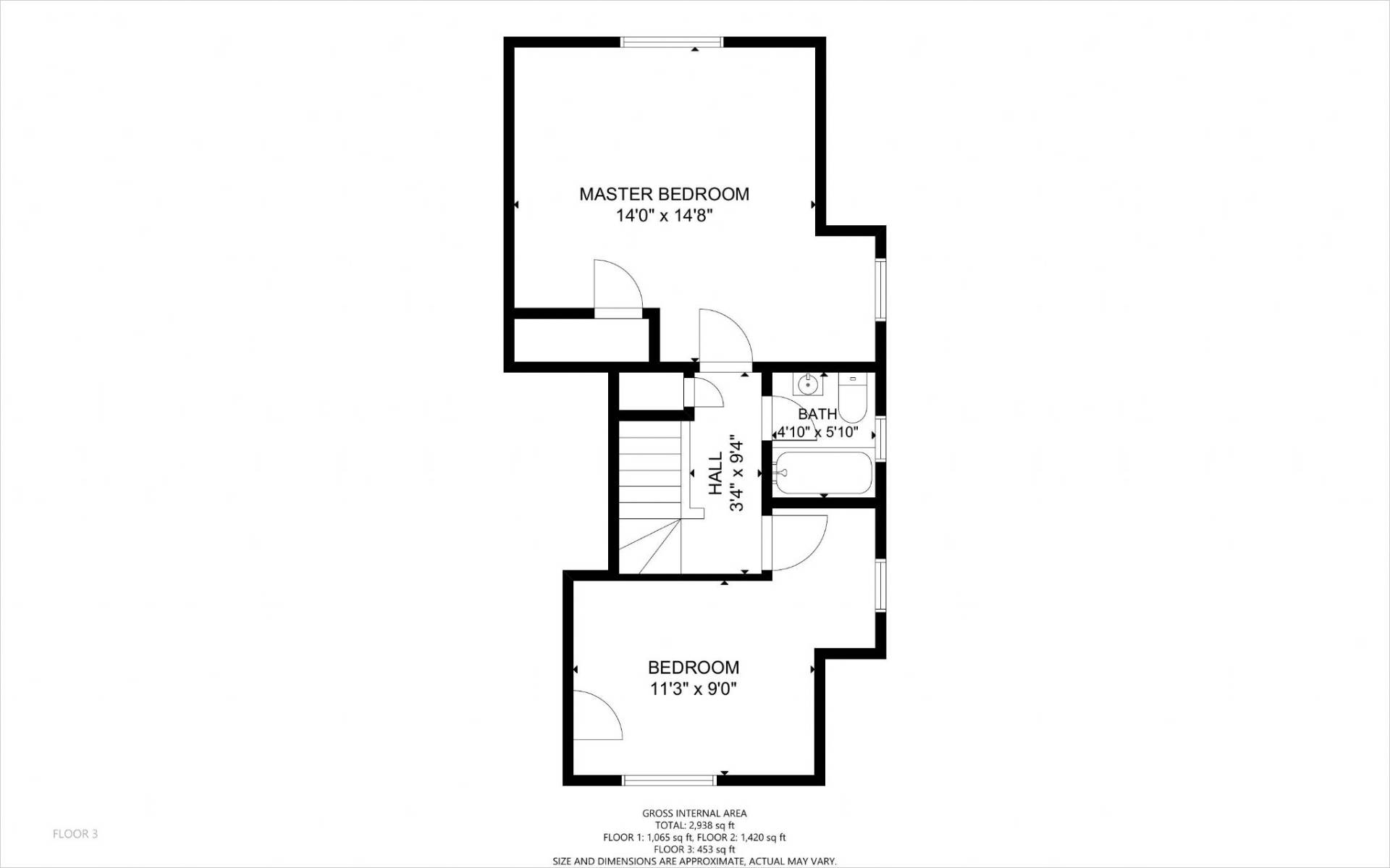 ;
;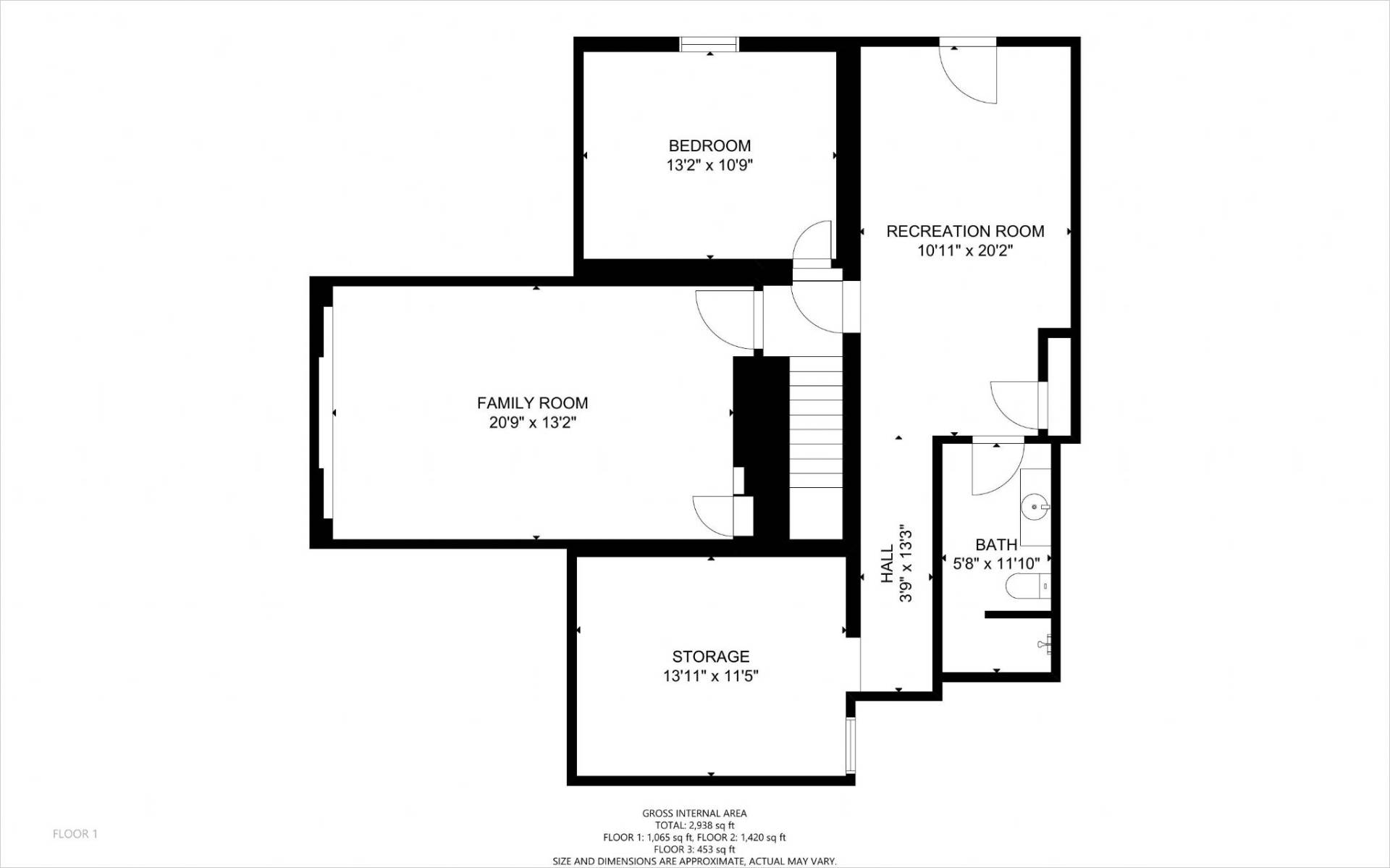 ;
;